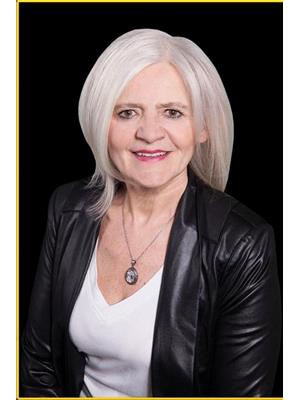12315 St Albert Tr Nw, Edmonton
- Bedrooms: 5
- Bathrooms: 2
- Living area: 106.08 square meters
- Type: Residential
Source: Public Records
Note: This property is not currently for sale or for rent on Ovlix.
We have found 6 Houses that closely match the specifications of the property located at 12315 St Albert Tr Nw with distances ranging from 2 to 10 kilometers away. The prices for these similar properties vary between 349,000 and 469,900.
Nearby Places
Name
Type
Address
Distance
Costco Wholesale
Pharmacy
12450 149 St NW
1.7 km
TELUS World of Science Edmonton
Museum
11211 142 St NW
2.0 km
Ross Sheppard High School
School
13546 111 Ave
2.0 km
Edmonton Christian West School
School
Edmonton
2.6 km
Alberta Aviation Museum
Museum
11410 Kingsway Ave NW
2.9 km
Archbishop MacDonald High School
School
10810 142 St
2.9 km
Kingsway Mall
Restaurant
109 Street & Kingsway
3.6 km
NAIT
School
11762 106 St
3.6 km
St. Joseph High School
School
Edmonton
4.0 km
Royal Alberta Museum
Museum
12845 102 Ave NW
4.0 km
Brewsters Brewing Company & Restaurant - Oliver Square
Bar
11620 104 Ave NW
4.0 km
Royal Alexandra Hospital
Hospital
10240 Kingsway Ave NW
4.5 km
Property Details
- Heating: Forced air
- Stories: 1
- Year Built: 1954
- Structure Type: House
- Architectural Style: Bungalow
Interior Features
- Basement: Finished, Full
- Appliances: Refrigerator, Dishwasher, Dryer, Two stoves, Window Coverings, Garage door opener, Garage door opener remote(s)
- Living Area: 106.08
- Bedrooms Total: 5
Exterior & Lot Features
- Lot Features: Flat site, Paved lane, No Animal Home, No Smoking Home
- Lot Size Units: square meters
- Parking Total: 5
- Parking Features: Detached Garage
- Lot Size Dimensions: 640.88
Location & Community
- Common Interest: Freehold
Tax & Legal Information
- Parcel Number: 2492395
Additional Features
- Photos Count: 42
- Map Coordinate Verified YN: true
Renovated and updated!! Don't miss this great opportunity, complete with second entry to the basement with self contained living space! So much has been done to this home including tasteful cosmetic updates as well as newer furnace (2019) hot water tank, electrical panel, shingles and vinyl windows. The main level features a timeless white kitchen, quartz countertops and stainless steel appliances with adjacent dining area. Sliding doors offer both style and function by creating options to the living room. 3 bedrooms and an updated full bathroom complete this level. The basement is comprised of a self contained second living area that includes a kitchen and great room space, 2 more bedrooms and another full bath. The utility area is separate and accessible from upstairs. Fully fenced, updated landscaping and rejuvenated front and back steps. A double garage with newer overhead doors and openers complete this property... Just move in! (id:1945)











