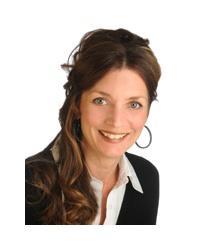38 Knudson Drive, Ottawa
- Bedrooms: 5
- Bathrooms: 4
- Type: Residential
- Added: 42 days ago
- Updated: 41 days ago
- Last Checked: 12 hours ago
Welcome to 38 Knudson situated on Putting Green #2 of the Kanata Golf and Country Club. This Braebury all brick custom home includes 5 bedrooms,10' tall windows, 16' ceilings, 3.5 bathrooms, oversized double car garage, interlock driveway, no rear neighbors, gas heating, AC. Embrace the warmth and luxury and be wowed when you open the entrance double doors. Hardwood stairs throughout, sunken family room, formal dining room with bay window. Enter through the butlers door to the custom kitchen appointed with solid wood cabinets, stainless appliances , granite countertops, bright tile floors, pot lights and a double sided wood fireplace. The living room boasts enormous bright windows. The second floor includes a open concept hardwood loft, two 3 pc bathrooms, 4 large bedrooms, laundry room and a primary bedroom with a second hardwood stair and railings. Appointed with a spacious walk in closet, 4 pc bathroom with jacuzzi, and a second floor private loft with gas fireplace. Amazing. (id:1945)
powered by

Property Details
- Cooling: Central air conditioning
- Heating: Forced air, Natural gas
- Stories: 2
- Year Built: 1991
- Structure Type: House
- Exterior Features: Brick
- Foundation Details: Poured Concrete
- Construction Materials: Wood frame
Interior Features
- Basement: Unfinished, Full
- Flooring: Tile, Hardwood, Ceramic
- Appliances: Washer, Refrigerator, Dishwasher, Stove, Dryer, Alarm System, Microwave Range Hood Combo, Blinds
- Bedrooms Total: 5
- Fireplaces Total: 2
- Bathrooms Partial: 1
Exterior & Lot Features
- Lot Features: Recreational, Automatic Garage Door Opener
- Water Source: Municipal water
- Parking Total: 6
- Parking Features: Attached Garage, Open, Oversize, Interlocked
- Lot Size Dimensions: 59.03 ft X 124.15 ft (Irregular Lot)
Location & Community
- Common Interest: Freehold
- Community Features: Family Oriented
Utilities & Systems
- Sewer: Municipal sewage system
Tax & Legal Information
- Tax Year: 2023
- Parcel Number: 045120587
- Tax Annual Amount: 9262
- Zoning Description: R1J
Additional Features
- Security Features: Smoke Detectors
Room Dimensions
This listing content provided by REALTOR.ca has
been licensed by REALTOR®
members of The Canadian Real Estate Association
members of The Canadian Real Estate Association

















