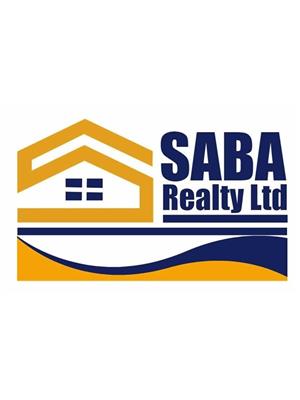15 2332 Ranger Lane, Port Coquitlam
- Bedrooms: 3
- Bathrooms: 2
- Living area: 1255 square feet
- Type: Townhouse
Source: Public Records
Note: This property is not currently for sale or for rent on Ovlix.
We have found 6 Townhomes that closely match the specifications of the property located at 15 2332 Ranger Lane with distances ranging from 2 to 10 kilometers away. The prices for these similar properties vary between 579,800 and 949,000.
Nearby Places
Name
Type
Address
Distance
Archbishop Carney Regional Secondary School
School
1335 Dominion Ave
1.7 km
Terry Fox Theatre
School
1260 Riverwood Gate
1.7 km
Riverside Secondary School
School
2215 Reeve St
4.3 km
Minnekhada Regional Park
Park
Oliver Rd
5.0 km
Boston Pizza
Restaurant
3025 Lougheed Highway #710
5.1 km
Boston Pizza Pitt Meadows
Bar
510
5.3 km
Pitt Meadows Secondary
School
19438 116B Ave
5.7 km
Pinetree Secondary School
School
3000 Pinewood Ave
6.0 km
Gleneagle Secondary School
School
1195 Lansdowne Dr
6.5 km
Tim Hortons
Cafe
2635 Barnet Hwy
6.7 km
DR. Charles Best Secondary School
School
2525 Como Lake Ave
6.8 km
Mundy Park
Park
641 Hillcrest St
7.0 km
Property Details
- Heating: Baseboard heaters, Electric
- Year Built: 2013
- Structure Type: Row / Townhouse
Interior Features
- Basement: Finished, Partial, Unknown
- Appliances: All
- Living Area: 1255
- Bedrooms Total: 3
Exterior & Lot Features
- View: View
- Lot Size Units: square feet
- Parking Total: 2
- Pool Features: Outdoor pool
- Parking Features: Garage, Carport
- Building Features: Exercise Centre, Laundry - In Suite
- Lot Size Dimensions: 0
Location & Community
- Common Interest: Condo/Strata
- Community Features: Pets Allowed With Restrictions
Property Management & Association
- Association Fee: 270.35
Tax & Legal Information
- Tax Year: 2023
- Parcel Number: 029-146-925
- Tax Annual Amount: 2935.63
Discover serene living at Mosaic's Fremont Blue, a tranquil unit offering a blend of modern convenience and natural beauty. This 2-bedroom plus den townhome features a bright, open-concept main floor with 9 ft ceilings, an ultra modern kitchen, SE facing natural light flooding the living space, leading to a generous balcony perfect for relaxation. The top floor boasts a primary bedroom with vaulted ceilings, an ensuite, and a second bedroom with a full bath. The entry-level den is large enough to serve as a third bedroom. Enjoy the River Club amenities, including a gym, pool, and sports court. Located steps from PoCo Trail, Dominion Park, and close to shops, breweries, and transit. Any size pets allowed. Open House Sat & Sun Sep 7&8 12-2pm. You instantly feel happy when you walk into this yellow townhome with most eclectic decor and design. Flythrough here: https://youtu.be/UTp8c1yPJGA (id:1945)
Demographic Information
Neighbourhood Education
| Master's degree | 25 |
| Bachelor's degree | 170 |
| University / Above bachelor level | 10 |
| University / Below bachelor level | 30 |
| Certificate of Qualification | 25 |
| College | 175 |
| Degree in medicine | 10 |
| University degree at bachelor level or above | 210 |
Neighbourhood Marital Status Stat
| Married | 430 |
| Widowed | 25 |
| Divorced | 50 |
| Separated | 25 |
| Never married | 180 |
| Living common law | 110 |
| Married or living common law | 545 |
| Not married and not living common law | 280 |
Neighbourhood Construction Date
| 1961 to 1980 | 85 |
| 1981 to 1990 | 15 |
| 1991 to 2000 | 15 |
| 2006 to 2010 | 10 |
| 1960 or before | 20 |











