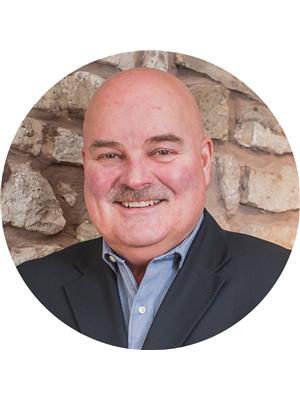73 Sophia Street, Elora
- Bedrooms: 5
- Bathrooms: 3
- Living area: 3410 square feet
- Type: Residential
- Added: 10 days ago
- Updated: 1 hours ago
- Last Checked: 2 minutes ago
Your own private oasis in the heart of Elora! Set on a rare 0.76-acre lot on one of Elora's most desirable streets, this exceptional property offers everything you need for a perfect staycation. Whether you're entertaining by the saltwater pool, unwinding in the hot tub or barrel sauna, or gathering around the campfire, you won’t need a cottage when you call 73 Sophia Street home! This beautifully updated 4+1 bedroom bungalow boasts 3,400 sq. ft. of living space, including a finished lower level with a separate entrance. The charming covered front porch welcomes you into an entertainer's dream layout, with the living room centered around a cozy gas fireplace framed by custom built-ins. The gourmet kitchen leaves no detail overlooked, featuring a central island with quartz countertops, custom cabinetry, and premium appliances, including a plumbed Miele coffee maker. Your principal suite offers its own fireplace, a walk-in closet, a spa-like ensuite, and a private deck overlooking the stunning backyard. The bright lower level provides flexible space, perfect for a media room, home office, exercise area, and playroom—or whatever suits your needs. The fifth bedroom is ideal for guests, with convenient access to a powder room, and the spacious laundry room could easily be converted into a second kitchen if an in-law suite is desired. Outside, the oversized detached garage is perfect for a workshop, and the recently extended lot now stretches 334 feet deep. Whether you're dreaming of adding accessory dwellings or preserving this tranquil retreat, the possibilities are endless in this one-of-a-kind property located within walking distance of the shops, cafes and restaurants of charming downtown Elora! (id:1945)
powered by

Property Details
- Cooling: Central air conditioning
- Heating: Forced air, Natural gas
- Stories: 1
- Year Built: 1968
- Structure Type: House
- Exterior Features: Wood, Brick, Other
- Foundation Details: Block
- Architectural Style: Bungalow
- Construction Materials: Wood frame
Interior Features
- Basement: Finished, Full
- Appliances: Washer, Refrigerator, Water softener, Hot Tub, Sauna, Range - Gas, Dishwasher, Dryer, Microwave, Hood Fan, Window Coverings, Garage door opener
- Living Area: 3410
- Bedrooms Total: 5
- Fireplaces Total: 3
- Bathrooms Partial: 1
- Fireplace Features: Electric, Other - See remarks
- Above Grade Finished Area: 1839
- Below Grade Finished Area: 1571
- Above Grade Finished Area Units: square feet
- Below Grade Finished Area Units: square feet
- Above Grade Finished Area Source: Plans
- Below Grade Finished Area Source: Plans
Exterior & Lot Features
- Lot Features: Automatic Garage Door Opener
- Water Source: Municipal water
- Parking Total: 10
- Pool Features: Inground pool
- Parking Features: Detached Garage
Location & Community
- Directions: East of Geddes Street
- Common Interest: Freehold
- Subdivision Name: 54 - Elora/Salem
- Community Features: Quiet Area
Utilities & Systems
- Sewer: Municipal sewage system
Tax & Legal Information
- Tax Annual Amount: 5959.52
- Zoning Description: RES
Additional Features
- Number Of Units Total: 2
Room Dimensions
This listing content provided by REALTOR.ca has
been licensed by REALTOR®
members of The Canadian Real Estate Association
members of The Canadian Real Estate Association

















