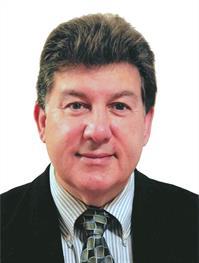575 Hill Street E, Fergus
- Bedrooms: 4
- Bathrooms: 2
- Living area: 3042.27 square feet
- Type: Residential
- Added: 57 days ago
- Updated: 49 days ago
- Last Checked: 5 hours ago
This property is being sold as a potential future development opportunity. Property has frontage on 2 streets - 190 feet on Hill Street East and 191 feet of frontage on Garafraxa Street East. Slightly irregular depth - with 219 feet on the east perimeter and 196 feet on the west side. Subject property is currently legally 2 lots. An existing house is presently situated on the property - a solid custom built 1970's sidesplit offering over 2800 square feet of finished living space with 4 bedrooms and 2 bathrooms. Prospective buyers are encouraged to reach out to township / their consultants to perform due diligence / investigate possibilities - including possible zoning changes/feasibility of multi-residential or commercial development. (id:1945)
powered by

Property Details
- Cooling: Central air conditioning
- Heating: Forced air, Natural gas
- Year Built: 1972
- Structure Type: House
- Exterior Features: Stone, Aluminum siding, Brick Veneer
- Foundation Details: Block
Interior Features
- Basement: Partially finished, Full
- Appliances: Washer, Refrigerator, Dishwasher, Stove, Dryer, Microwave
- Living Area: 3042.27
- Bedrooms Total: 4
- Bathrooms Partial: 1
- Above Grade Finished Area: 2269.52
- Below Grade Finished Area: 772.75
- Above Grade Finished Area Units: square feet
- Below Grade Finished Area Units: square feet
- Above Grade Finished Area Source: Listing Brokerage
- Below Grade Finished Area Source: Listing Brokerage
Exterior & Lot Features
- Lot Features: Sump Pump
- Water Source: Municipal water
- Parking Total: 8
- Parking Features: Attached Garage
Location & Community
- Directions: From St David St N (Hwy 6) turn east onto Garafraxa Street E, then turn south onto Gartshore Street, then turn east onto Hill Street east.
- Common Interest: Freehold
- Street Dir Suffix: East
- Subdivision Name: 53 - Fergus
- Community Features: Quiet Area, Community Centre
Utilities & Systems
- Sewer: Septic System
Tax & Legal Information
- Tax Annual Amount: 5623.28
- Zoning Description: R1A
Room Dimensions
This listing content provided by REALTOR.ca has
been licensed by REALTOR®
members of The Canadian Real Estate Association
members of The Canadian Real Estate Association

















