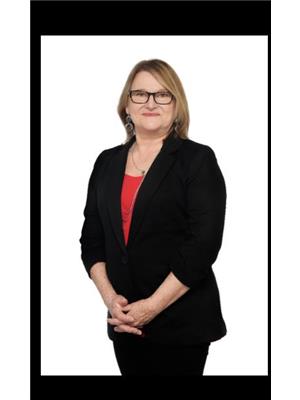181 Queenston Street, Winnipeg
- Bedrooms: 4
- Bathrooms: 3
- Living area: 1560 square feet
- Type: Residential
- Added: 19 hours ago
- Updated: 11 hours ago
- Last Checked: 3 hours ago
1C//Winnipeg/OTP 12/10. OPEN HOUSE SUN DEC 8th 1-3pm! Situated on a prime block in coveted North River Heights, this character home exudes charm and functionality. Step into the welcoming living room, featuring original oak floors and a fireplace as its centerpiece. Adjacent is a sunlit office encircled by windows, perfect for work or relaxation. The dining area and updated kitchen seamlessly connect, offering backyard views, two-tone cabinetry, a breakfast bar, and included appliances. The main floor also features two spacious bedrooms and a well-appointed four-piece bathroom. Upstairs, discover two large bedrooms and a convenient powder room. The finished basement expands the living space with a rec room, games area, office, and ample utility/storage. Outside this home is clad in an exterior of charming brick that adds timeless curb appeal. The spacious fenced backyard leads to a single detached garage and parking pad. Thoughtful upgrades include second-floor windows (2023), updated wiring, newer light fixtures, a kitchen remodel, and refinished hardwood floors. Ideally located near schools, Academy Road shopping, and public transit this home is a must-see! (id:1945)
powered by

Property DetailsKey information about 181 Queenston Street
- Heating: Natural gas, Hot Water
- Stories: 1.5
- Year Built: 1928
- Structure Type: House
Interior FeaturesDiscover the interior design and amenities
- Flooring: Vinyl, Wood, Wall-to-wall carpet
- Appliances: Washer, Refrigerator, Dishwasher, Stove, Dryer, Storage Shed, Window Coverings
- Living Area: 1560
- Bedrooms Total: 4
- Fireplaces Total: 1
- Bathrooms Partial: 1
- Fireplace Features: Wood, Brick Facing
Exterior & Lot FeaturesLearn about the exterior and lot specifics of 181 Queenston Street
- Lot Features: No Smoking Home
- Water Source: Municipal water
- Parking Features: Detached Garage, Parking Pad, Rear
- Lot Size Dimensions: 40 x 107
Location & CommunityUnderstand the neighborhood and community
- Common Interest: Freehold
Utilities & SystemsReview utilities and system installations
- Sewer: Municipal sewage system
Tax & Legal InformationGet tax and legal details applicable to 181 Queenston Street
- Tax Year: 2024
- Tax Annual Amount: 5075.7
Room Dimensions
| Type | Level | Dimensions |
| Living room | Main level | 16.8 x 11.6 |
| Dining room | Main level | 13.8 x 9.6 |
| Kitchen | Main level | 13.9 x 10.5 |
| Office | Main level | 9.6 x 7.6 |
| Bedroom | Main level | 10.6 x 10.5 |
| Bedroom | Main level | 11 x 8.9 |
| Bedroom | Upper Level | 13.6 x 11.2 |
| Bedroom | Upper Level | 15.6 x 11.6 |
| Recreation room | Lower level | 20 x 16 |

This listing content provided by REALTOR.ca
has
been licensed by REALTOR®
members of The Canadian Real Estate Association
members of The Canadian Real Estate Association
Nearby Listings Stat
Active listings
22
Min Price
$239,900
Max Price
$1,590,000
Avg Price
$538,527
Days on Market
47 days
Sold listings
11
Min Sold Price
$398,000
Max Sold Price
$580,000
Avg Sold Price
$487,827
Days until Sold
55 days















