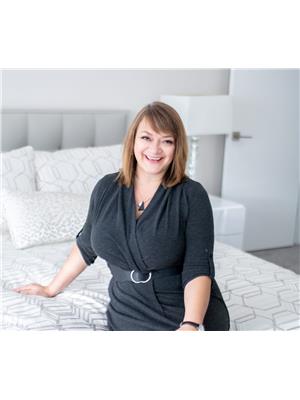422 Queenston Street, Winnipeg
- Bedrooms: 4
- Bathrooms: 2
- Living area: 1232 square feet
- Type: Residential
Source: Public Records
Note: This property is not currently for sale or for rent on Ovlix.
We have found 6 Houses that closely match the specifications of the property located at 422 Queenston Street with distances ranging from 2 to 10 kilometers away. The prices for these similar properties vary between 329,900 and 534,900.
Nearby Listings Stat
Active listings
29
Min Price
$209,900
Max Price
$899,900
Avg Price
$357,007
Days on Market
194 days
Sold listings
21
Min Sold Price
$169,900
Max Sold Price
$599,900
Avg Sold Price
$382,099
Days until Sold
35 days
Property Details
- Cooling: Central air conditioning
- Heating: Forced air, High-Efficiency Furnace, Natural gas
- Stories: 2
- Year Built: 1945
- Structure Type: House
Interior Features
- Flooring: Tile, Vinyl, Wood
- Appliances: Washer, Refrigerator, Dishwasher, Stove, Dryer, Garburator, Garage door opener, Garage door opener remote(s)
- Living Area: 1232
- Bedrooms Total: 4
Exterior & Lot Features
- Lot Features: Sump Pump
- Water Source: Municipal water
- Lot Size Units: square feet
- Parking Features: Detached Garage
- Lot Size Dimensions: 4309
Location & Community
- Common Interest: Freehold
Utilities & Systems
- Sewer: Municipal sewage system
Tax & Legal Information
- Tax Year: 2024
- Tax Annual Amount: 4822.86
1C//Winnipeg/S/S Mon. Nov. 4th, Offers date: Tues. Nov. 12th Open House Sat. Nov. 9 + Sun. Nov. 10, 2-4 PM. Classic midblock charm and inviting. Get ready to make River Heights your new address! Perfect family neighbourhood and perfect family home. With 3 SPACIOUS bedrooms, plus a BONUS bedroom/office in the basement, two FULL baths, and a FOYER that welcomes you and your family after a long day. Imagine gathering with family and friends in the front living area, ideal for hosting holiday get-togethers or simply enjoying evenings together. Step into the BRIGHT kitchen, watch the kids play in the FENCED backyard. The COZY porch feels like the ultimate backdrop for your morning routine or winding down with friends. And the DOUBLE detached garage? Consider it EXTRA space for your cars, your tools, or that project you've been planning. Huge parking pad gives you ample space. Don t miss out on the chance to experience it for yourself; schedule your showing today and let's get you MOVING! (id:1945)











