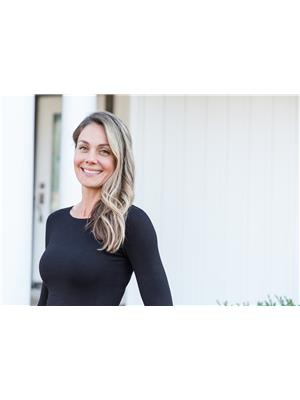1254 Bowmount Street, Ottawa
- Bedrooms: 4
- Bathrooms: 2
- Type: Townhouse
- Added: 1 day ago
- Updated: 13 hours ago
- Last Checked: 5 hours ago
Welcome to 1254 Bowmount! No rear neighbours. This bright and spacious 4-bedroom condo townhouse is perfect for modern living. The main floor features stylish tiling and laminate flooring, storage closets, and a convenient powder room. The dining and living areas are connected seamlessly by the kitchen. The second floor has 4 bedrooms and a full bathroom. The partly-finished lower level provides endless opportunity for customization into a den, home office, and more! The fully-fenced backyard is perfect for family activities. Fantastic location with easy access to park space, transit, 417, community centre, schools, and shopping. Book your showing today! status certificate on file. furnace (2015). (id:1945)
powered by

Property Details
- Cooling: Central air conditioning
- Heating: Forced air, Natural gas
- Stories: 2
- Year Built: 1978
- Structure Type: Row / Townhouse
- Exterior Features: Stucco, Siding
- Foundation Details: Poured Concrete
- Type: Condo
- Bedrooms: 4
- Bathrooms: 1 Powder Room + 1 Full Bathroom
- Flooring: Tiling and Laminate
- Status Certificate: On File
- Furnace Year: 2015
Interior Features
- Basement: Partially finished, Full
- Flooring: Tile, Laminate
- Appliances: Washer, Refrigerator, Dishwasher, Stove, Dryer, Hood Fan, Blinds
- Bedrooms Total: 4
- Bathrooms Partial: 1
- Main Floor: Storage Closets: true, Powder Room: true, Living Area: Connected to Dining by Kitchen
- Second Floor: Bedrooms: 4, Full Bathroom: true
- Lower Level: Partly Finished: true, Customization Opportunities: Den, Home Office, Other
Exterior & Lot Features
- Water Source: Municipal water
- Parking Total: 1
- Parking Features: Open, Surfaced, Visitor Parking
- Building Features: Laundry - In Suite
- Backyard: Fully-Fenced
- No Rear Neighbours: true
Location & Community
- Common Interest: Condo/Strata
- Community Features: Family Oriented, Pets Allowed With Restrictions
- Proximity To Parks: true
- Transit Access: true
- Access To Highway: 417
- Community Centre: true
- Schools: true
- Shopping: true
Property Management & Association
- Association Fee: 399
- Association Name: Premiere Property Management - 613-236-3902
- Association Fee Includes: Property Management, Caretaker, Water, Other, See Remarks
Utilities & Systems
- Sewer: Municipal sewage system
- Furnace: Year Installed: 2015
Tax & Legal Information
- Tax Year: 2024
- Parcel Number: 151790089
- Tax Annual Amount: 2302
- Zoning Description: Residential
Additional Features
- Showing Availability: Book your showing today
Room Dimensions

This listing content provided by REALTOR.ca has
been licensed by REALTOR®
members of The Canadian Real Estate Association
members of The Canadian Real Estate Association
















