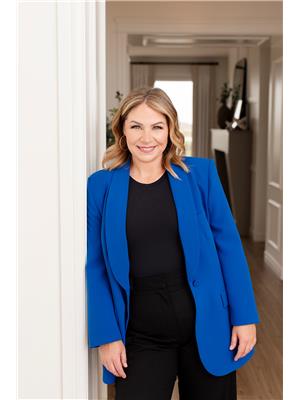11549 88 St Nw, Edmonton
- Bedrooms: 4
- Bathrooms: 2
- Living area: 96.97 square meters
- Type: Residential
- Added: 4 days ago
- Updated: 3 days ago
- Last Checked: 7 hours ago
This updated Parkdale gem on a HUGE CORNER LOT (33ft x 165ft) with BRAND NEW DOUBLE GARAGE & 6' FENCE (2021), and many updates throughout is move-in ready and absolutely irresistible! Step into the trendy main floor and enjoy a spacious kitchen with plenty of cabinetry, updated appliances and countertop seating, opening up to the dining/living area. A bedroom and an updated 4-piece bath complete this floor. Upstairs, enjoy two more large sunny bedrooms boasting new windows and each one with a lovely view. The fully finished basement with a separate entrance (suite potential!) offers a rec room, 4th bedroom, 3-piece bath, and laundry/storage. Step into the expansive backyard, perfect for outdoor living and surrounded by beautiful mature trees on this charming street. With easy access to downtown, NAIT and the Royal Alex- this property is great as a home, rental property, or development project. Don't miss out! (id:1945)
powered by

Property Details
- Heating: Forced air
- Stories: 1.5
- Year Built: 1946
- Structure Type: House
- Type: Gem
- Status: Move-in ready
- Lot Size: 33ft x 165ft
- Garage: Brand new double garage
- Fencing: 6' fence (2021)
Interior Features
- Basement: Entrance: Separate entrance (suite potential), Rooms: Rec Room: Yes, Bedroom: 4th bedroom, Bathroom: 3-piece bath, Laundry/Storage: Laundry/storage area
- Appliances: Washer, Refrigerator, Dishwasher, Stove, Dryer, Microwave Range Hood Combo, Window Coverings, Garage door opener, Garage door opener remote(s)
- Living Area: 96.97
- Bedrooms Total: 4
- Main Floor: Kitchen: Cabinetry: Plenty of cabinetry, Appliances: Updated appliances, Countertop Seating: Yes, Dining/Living Area: Open concept, Bedroom: 1 bedroom, Bathroom: Updated 4-piece bath
- Upper Floor: Bedrooms: 2 large sunny bedrooms, Windows: New windows, Views: Lovely view from each bedroom
Exterior & Lot Features
- Lot Features: Corner Site, See remarks, Lane
- Lot Size Units: square meters
- Parking Total: 1
- Parking Features: Detached Garage
- Lot Size Dimensions: 505.38
- Backyard: Expansive backyard
- Outdoor Living: Perfect for outdoor living
- Trees: Surrounded by beautiful mature trees
- Street: Charming street
Location & Community
- Common Interest: Freehold
- Access: Easy access to downtown, NAIT, and Royal Alex
- Potential Uses: Great as a home, rental property, or development project
Tax & Legal Information
- Parcel Number: 4228201
Room Dimensions

This listing content provided by REALTOR.ca has
been licensed by REALTOR®
members of The Canadian Real Estate Association
members of The Canadian Real Estate Association















