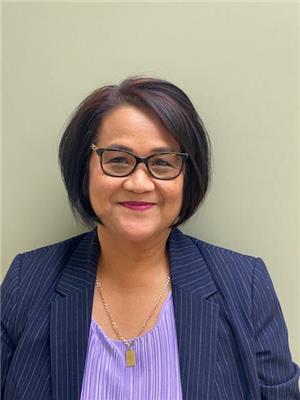8615 42 A Av Nw, Edmonton
- Bedrooms: 5
- Bathrooms: 2
- Living area: 96.59 square meters
- Type: Residential
- Added: 6 days ago
- Updated: 5 days ago
- Last Checked: 55 minutes ago
For sale is a fantastic property in the desirable neighbourhood of Tweedle Place. The charming main floor offers a living room with big windows, 3 large bedrooms, and open living/dining area with laminate flooring. Downstairs features 2 bedrooms with full kitchen and a separate entrance. Also featured is a large backyard and double detached garage with back alley access. Recent upgrades include new shingles (2024) and newer windows. Walking distance to Malcolm Tweedle Elemantary School, Close to Millbourne Mall and Public Transportation (id:1945)
powered by

Property DetailsKey information about 8615 42 A Av Nw
- Heating: Forced air
- Stories: 1
- Year Built: 1974
- Structure Type: House
- Architectural Style: Bungalow
Interior FeaturesDiscover the interior design and amenities
- Basement: Finished, Full
- Appliances: Washer, Refrigerator, Dryer, Two stoves
- Living Area: 96.59
- Bedrooms Total: 5
Exterior & Lot FeaturesLearn about the exterior and lot specifics of 8615 42 A Av Nw
- Lot Features: See remarks
- Parking Features: Detached Garage
Location & CommunityUnderstand the neighborhood and community
- Common Interest: Freehold
Tax & Legal InformationGet tax and legal details applicable to 8615 42 A Av Nw
- Parcel Number: ZZ999999999
Room Dimensions
| Type | Level | Dimensions |
| Living room | Main level | 5.26 3.61 |
| Kitchen | Main level | 3.94 2.77 |
| Primary Bedroom | Main level | 3.96 3.04 |
| Bedroom 2 | Main level | 3.07 2.42 |
| Bedroom 3 | Main level | 3.34 3.13 |
| Bedroom 4 | Basement | 2.50 1.68 |
| Bedroom 5 | Basement | 3.63 2.51 |

This listing content provided by REALTOR.ca
has
been licensed by REALTOR®
members of The Canadian Real Estate Association
members of The Canadian Real Estate Association
Nearby Listings Stat
Active listings
19
Min Price
$184,900
Max Price
$450,000
Avg Price
$269,410
Days on Market
41 days
Sold listings
21
Min Sold Price
$145,000
Max Sold Price
$474,900
Avg Sold Price
$303,105
Days until Sold
49 days














