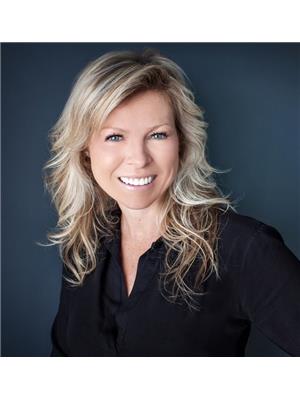16 Valleycrest Drive, Oro Medonte Horseshoe Valley
- Bedrooms: 5
- Bathrooms: 5
- Type: Residential
- Added: 140 days ago
- Updated: 1 days ago
- Last Checked: 5 hours ago
Class and Pride - The Unimaginable Opulence And Craftsmanship Will Be Found In Every Square Inch Of This 6000 Sq Ft Distinguished Home, Ensconcing In The Prestigious Horseshoe Valley Highland Hills. Elegance Paired With Comfort, Steel/Concrete Structure, Italian Gr A Porcelain & Oak Flooring,10'/16'/20' Ceilings, Calacatta Quartz/Italian Imported Custom Kitchen Cabinets, B/I Thermador Appliances + 60' Fridge, Expresso/Coffee Machine, Gas Stove + Commercial Range Hood, Recreation Room, Views Of The Valley From All Bedrooms, Master W Stunning Ensuite + Dual W/I Closets + 2 Balcony's + Fireplace. Infrared Commercial Sauna W 2 Heaters + Hot Tub To Enjoy The Views + W/O Patio. Full Exercise Room, With 20' Ceiling + Knock Down Concrete Walls. 4 Firesafe/Steel Doors, 4 Fireplaces, 2 Mechanical Rooms, Silk Plaster Accent Walls, Hand Carved Walnut Doors, Roxul Soundproofing, Heated Floors.
powered by

Property Details
- Cooling: Central air conditioning
- Heating: Forced air, Natural gas
- Stories: 3
- Structure Type: House
- Exterior Features: Stucco
- Foundation Details: Concrete
Interior Features
- Basement: Full, Walk out
- Appliances: Central Vacuum, Oven - Built-In, Water Heater
- Bedrooms Total: 5
- Bathrooms Partial: 1
Exterior & Lot Features
- Lot Features: Sloping, Conservation/green belt, Carpet Free
- Water Source: Municipal water
- Parking Total: 8
- Parking Features: Garage
- Building Features: Fireplace(s)
- Lot Size Dimensions: 75.5 x 233.2 FT ; Irregular Lot
Location & Community
- Directions: Highland Dr/4 Line
- Common Interest: Freehold
Utilities & Systems
- Sewer: Septic System
Tax & Legal Information
- Tax Annual Amount: 11625.8
- Zoning Description: Residential
Additional Features
- Property Condition: Insulation upgraded
This listing content provided by REALTOR.ca has
been licensed by REALTOR®
members of The Canadian Real Estate Association
members of The Canadian Real Estate Association
















