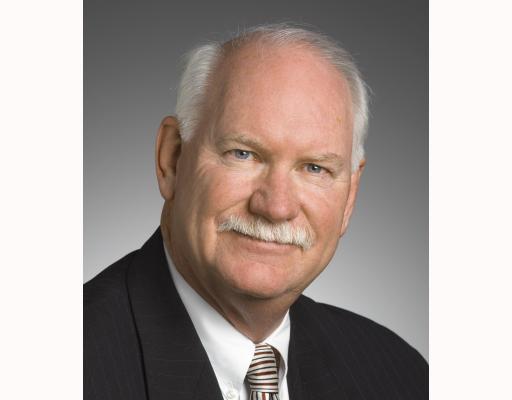27 Reistview Street, Kitchener
- Bedrooms: 3
- Bathrooms: 3
- Type: Residential
Source: Public Records
Note: This property is not currently for sale or for rent on Ovlix.
We have found 6 Houses that closely match the specifications of the property located at 27 Reistview Street with distances ranging from 2 to 10 kilometers away. The prices for these similar properties vary between 688,000 and 899,900.
Nearby Listings Stat
Active listings
36
Min Price
$450,000
Max Price
$1,279,900
Avg Price
$854,161
Days on Market
39 days
Sold listings
31
Min Sold Price
$479,900
Max Sold Price
$1,184,900
Avg Sold Price
$767,542
Days until Sold
45 days
Recently Sold Properties
Nearby Places
Name
Type
Address
Distance
Sobeys
Grocery or supermarket
1187 Fischer Hallman Rd
1.2 km
Wild Wing Kitchener
Bar
715 Fischer Hallman Rd
1.5 km
Tim Hortons
Cafe
685 Fischer Hallman Rd
1.6 km
Westheights Public School
School
Kitchener
2.6 km
Blessed Sacrament Catholic Elementary School
School
367 Country Way
2.6 km
Forest Heights Collegiate Institute
School
255 Fischer Hallman Rd
2.7 km
Boston Pizza
Restaurant
721 Ottawa St S
3.5 km
Queensmount Public School
School
21 Westmount Rd W
3.6 km
Huron Heights Secondary School
School
1825 Strasburg Rd
4.0 km
St. Mary's General Hospital
Hospital
911 Queen's Blvd
4.2 km
Concordia Club
Restaurant
429 Ottawa St S
4.3 km
Joseph Schneider Haus
Art gallery
466 Queen St S
5.1 km
Property Details
- Cooling: Central air conditioning
- Heating: Forced air, Natural gas
- Stories: 2
- Structure Type: House
- Exterior Features: Brick, Vinyl siding
- Foundation Details: Concrete
Interior Features
- Basement: Finished, Separate entrance, Walk out, N/A
- Flooring: Laminate
- Appliances: Washer, Refrigerator, Stove, Dryer, Water Heater
- Bedrooms Total: 3
- Bathrooms Partial: 1
Exterior & Lot Features
- Lot Features: Wooded area, Flat site
- Water Source: Municipal water
- Parking Total: 3
- Parking Features: Garage
- Lot Size Dimensions: 29.91 x 98.6 FT
Location & Community
- Directions: Activa/Reistview
- Common Interest: Freehold
Utilities & Systems
- Sewer: Sanitary sewer
- Utilities: Sewer, Cable
Tax & Legal Information
- Tax Annual Amount: 4543.99
- Zoning Description: RES-4
Additional Features
- Security Features: Smoke Detectors
Welcome to this beautifully renovated 3-bedroom, 2.5-bathroom single-family home. The main floor boasts an open-concept layout with a living room, a spacious kitchen, and sliding doors leading to a deck and fenced yard. Upstairs, you'll find three bedrooms and a versatile family room that can be converted into a fourth bedroom. The finished walk-out basement features a 3-piece bath and a recreation room with a wet bar, perfect for use as an in-law suite. The attached garage and double driveway provide ample parking for two additional cars. This home is ideally located near schools, parks, shopping, and highways 7&8. A total living space of 1814 sqft including the above ground Walk-Out Basement. Experience the perfect blend of modern updates and classic charm in this move-in-ready home. Whether you're looking for a comfortable family home or a space that accommodates extended family, this property has it all. Don't miss the opportunity to make this stunning house your new home.
Demographic Information
Neighbourhood Education
| Master's degree | 35 |
| Bachelor's degree | 210 |
| University / Above bachelor level | 20 |
| University / Below bachelor level | 50 |
| Certificate of Qualification | 20 |
| College | 270 |
| Degree in medicine | 10 |
| University degree at bachelor level or above | 270 |
Neighbourhood Marital Status Stat
| Married | 805 |
| Widowed | 30 |
| Divorced | 60 |
| Separated | 35 |
| Never married | 425 |
| Living common law | 155 |
| Married or living common law | 955 |
| Not married and not living common law | 550 |
Neighbourhood Construction Date
| 1961 to 1980 | 10 |
| 1991 to 2000 | 30 |
| 2001 to 2005 | 435 |
| 2006 to 2010 | 130 |







