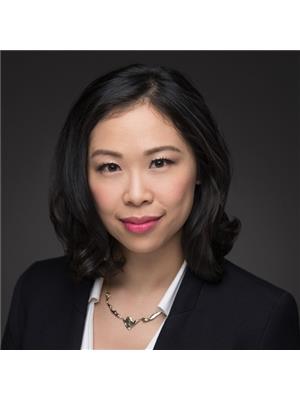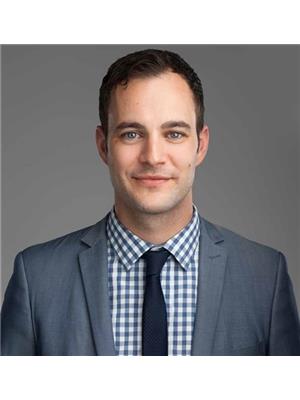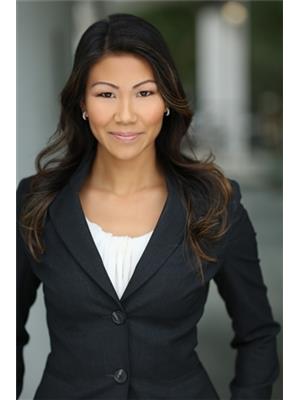319 8520 General Currie Road, Richmond
- Bedrooms: 2
- Bathrooms: 2
- Living area: 1039 square feet
- Type: Apartment
- Added: 124 days ago
- Updated: 3 days ago
- Last Checked: 16 hours ago
Quality senior living at "Queen's Gate". This 55+ senior residence, built by Polygon, features a top floor, north-facing unit with 9ft high ceiling throughout, crown moldings, and a spacious living & dining area suitable for house-size furniture. The unit includes a gas fireplace, a master bedroom with walk-in closet, and 5pc bathroom with skylight. It's a very quiet unit with an open balcony overlooking green trees and the soothing sounds of birds. Best time to bring your own idea for renovation. Fabulous amenities including a social lounge, i/d pool & hot tub, exercise room and workshop. 1 parking & storage. 1 pet is allowed (cat, or dog under 15 inch shoulder height). Very easy to show with 1 day notice. (id:1945)
powered by

Property DetailsKey information about 319 8520 General Currie Road
Interior FeaturesDiscover the interior design and amenities
Exterior & Lot FeaturesLearn about the exterior and lot specifics of 319 8520 General Currie Road
Location & CommunityUnderstand the neighborhood and community
Property Management & AssociationFind out management and association details
Tax & Legal InformationGet tax and legal details applicable to 319 8520 General Currie Road

This listing content provided by REALTOR.ca
has
been licensed by REALTOR®
members of The Canadian Real Estate Association
members of The Canadian Real Estate Association
Nearby Listings Stat
Active listings
189
Min Price
$299,900
Max Price
$3,300,000
Avg Price
$1,049,371
Days on Market
85 days
Sold listings
51
Min Sold Price
$325,000
Max Sold Price
$1,699,000
Avg Sold Price
$862,401
Days until Sold
66 days

















