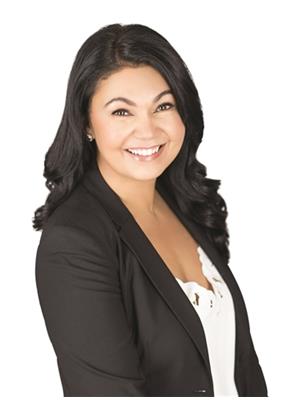164 479 West 28th Avenue, Vancouver
- Bedrooms: 1
- Bathrooms: 1
- Living area: 578 square feet
- Type: Apartment
- Added: 113 days ago
- Updated: 4 days ago
- Last Checked: 10 hours ago
Welcome to Kinsley by Intergulf - tucked into the Cambie Corridor, steps from Queen Elizabeth Park. Enjoy the ease of walk-up access to this 1 bed 1 bath home featuring Engineered hardwood flooring throughout the home, a premium integrated Miele appliance package with a gas cooktop, A/C, triple glazed windows, and 9ft ceilings to allow for ample natural light. Immerse yourself in future of the Cambie Corridor where Oakridge Town Centre will offer an enhanced shopping experience. Completion is estimated for Summer 2025. Reach out to our Sales Team to learn about our early purchaser incentives including a 5% TOTAL DEPOSIT. Our Presentation Gallery located at 3317 Cambie St is open every day, except Friday from 12-5pm. (id:1945)
powered by

Property Details
- Cooling: Air Conditioned
- Heating: Forced air
- Year Built: 2025
- Structure Type: Apartment
Interior Features
- Appliances: All
- Living Area: 578
- Bedrooms Total: 1
Exterior & Lot Features
- Lot Features: Central location, Elevator
- Lot Size Units: square feet
- Parking Features: Underground, Visitor Parking
- Building Features: Laundry - In Suite
- Lot Size Dimensions: 0
Location & Community
- Common Interest: Condo/Strata
- Community Features: Pets Allowed With Restrictions, Rentals Allowed With Restrictions
Property Management & Association
- Association Fee: 254.67
Tax & Legal Information
- Tax Year: 2024
- Parcel Number: 300-014-376
Additional Features
- Security Features: Sprinkler System-Fire
This listing content provided by REALTOR.ca has
been licensed by REALTOR®
members of The Canadian Real Estate Association
members of The Canadian Real Estate Association
















