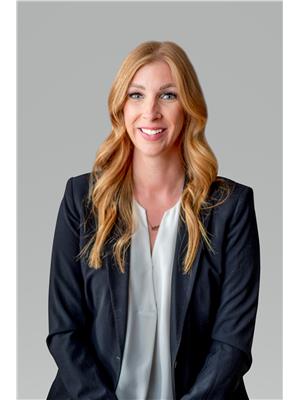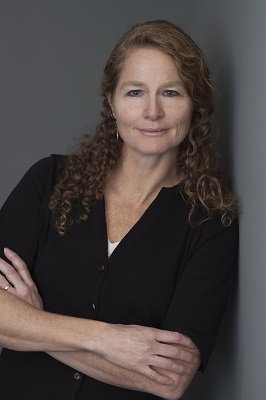201 D 33 Rivermount Place, Fernie
- Bedrooms: 3
- Bathrooms: 2
- Living area: 1509 square feet
- Type: Apartment
- Added: 138 days ago
- Updated: 10 days ago
- Last Checked: 6 hours ago
Experience mountain living at its finest in this spacious 3-bedroom, 2-bathroom condo located at Pinnacle Ridge in Fernie. Located in a prime spot, this move-in ready home offers the perfect blend of comfort & convenience - just minutes from downtown Fernie & also only a short drive to Fernie Alpine Resort. Step inside to find over 1,500 square feet of living space. Upon entering, you will find 2 bedrooms & a full bathroom on this lower floor. Step upstairs to discover a welcoming ambiance with an open layout that seamlessly connects the living, dining & kitchen areas. Natural light streams through large windows, framing picturesque views of the surrounding mountains, creating a tranquil backdrop for everyday living. On this upper floor you will also find the large primary bedroom, complete with its own ensuite. Step outside to enjoy the views from your private balcony! Outside, you will also find multiple parking spots & a good-sized storage locker. This home invites you to savor the outdoor lifestyle with easy access to hiking & biking trails, the Elk River & the ski hill. Whether you're seeking a permanent residence, a vacation getaway, or an investment property, this condo presents an incredible opportunity to live amidst nature's beauty while enjoying the comforts of modern living! (id:1945)
powered by

Property Details
- Roof: Asphalt shingle, Unknown
- Heating: Electric baseboard units, Electric
- Year Built: 2004
- Structure Type: Apartment
- Exterior Features: Stucco, Other
- Foundation Details: Concrete
- Construction Materials: Wood frame
Interior Features
- Flooring: Tile, Carpeted
- Appliances: Washer, Refrigerator, Dishwasher, Stove, Dryer, Window Coverings
- Living Area: 1509
- Bedrooms Total: 3
Exterior & Lot Features
- View: Mountain view
- Lot Features: Park setting, Other, Balcony
- Water Source: Municipal water
- Parking Total: 2
- Building Features: Storage - Locker, Gazebo, Picnic Area
Location & Community
- Common Interest: Condo/Strata
- Community Features: Family Oriented, Quiet Area, Pets Allowed With Restrictions, Rentals Allowed With Restrictions
Property Management & Association
- Association Fee: 487.56
Utilities & Systems
- Utilities: Sewer
Tax & Legal Information
- Zoning: Residential
- Parcel Number: 026-108-577
Room Dimensions
This listing content provided by REALTOR.ca has
been licensed by REALTOR®
members of The Canadian Real Estate Association
members of The Canadian Real Estate Association















