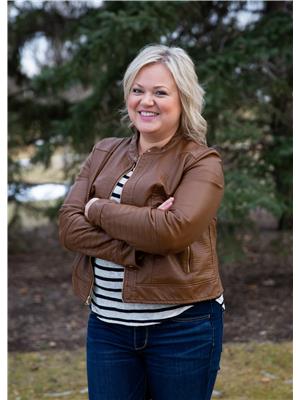613 Marie Van Haarlem Crescent N, Lethbridge
- Bedrooms: 4
- Bathrooms: 3
- Living area: 1447 square feet
- Type: Residential
Source: Public Records
Note: This property is not currently for sale or for rent on Ovlix.
We have found 6 Houses that closely match the specifications of the property located at 613 Marie Van Haarlem Crescent N with distances ranging from 2 to 10 kilometers away. The prices for these similar properties vary between 385,000 and 729,900.
Nearby Places
Name
Type
Address
Distance
Pop's Pub & grill
Restaurant
1475 St Edward Blvd N
1.7 km
Original Joe's Restaurant & Bar
Bar
323 Bluefox Blvd N #50
1.8 km
Winston Churchill High School
School
1605 15 Ave N
2.0 km
Safeway
Food
1702 23 St N
2.3 km
Tim Hortons
Cafe
3055 26th Ave N
2.7 km
Wilson Middle School
School
2003 9 Ave N
2.8 km
Holy Spirit Roman Catholic Separate Regional Division No 4
Establishment
620 12B St N
2.8 km
Immanuel Christian High School
School
802 6 Ave N
3.0 km
DAIRY QUEEN BRAZIER
Store
516 13 St N
3.1 km
Save On Foods
Grocery or supermarket
1112 2 Avenue A N
3.6 km
Canadian Tire
Convenience store
1240 2 Avenue A N
3.8 km
Boston Pizza
Restaurant
905 1 Ave S #200
3.9 km
Property Details
- Cooling: Central air conditioning
- Heating: Forced air, Natural gas
- Year Built: 2010
- Structure Type: House
- Exterior Features: Stone, Vinyl siding
- Foundation Details: Poured Concrete
- Architectural Style: 5 Level
Interior Features
- Basement: Unfinished, Full
- Flooring: Tile, Laminate, Carpeted, Linoleum, Cork
- Appliances: Washer, Refrigerator, Water softener, Dishwasher, Stove, Dryer, Microwave, Window Coverings
- Living Area: 1447
- Bedrooms Total: 4
- Fireplaces Total: 1
- Above Grade Finished Area: 1447
- Above Grade Finished Area Units: square feet
Exterior & Lot Features
- Lot Features: PVC window, No Smoking Home
- Lot Size Units: square feet
- Parking Total: 4
- Parking Features: Attached Garage, Garage, Concrete, Heated Garage
- Lot Size Dimensions: 5068.00
Location & Community
- Common Interest: Freehold
- Street Dir Suffix: North
- Subdivision Name: Legacy Ridge / Hardieville
Tax & Legal Information
- Tax Lot: 4
- Tax Year: 2024
- Tax Block: 12
- Parcel Number: 0034098426
- Tax Annual Amount: 5052
- Zoning Description: R-L
Former 5-level split showhome with walk-out on 4th level from family room to backyard. Property backs onto green space with walking path to coulees. Located on a quiet crescent lot, this home features 5 levels of living with an insulated and heated garage. Main level features welcoming foyer with main entrance, entrance to garage, and front closet. Step up to the living room, dining room, and kitchen. Beautiful vaulted ceilings. Kitchen has stainless steel appliances, pantry, and island. Quartz counters of course! Small staircase from kitchen to 4th level below where you will find the family room that also enjoys high vaulted ceilings and a gas fireplace. This 4th level also features a bedroom and a full bathroom. Upper level houses 2 bedrooms, a full bathroom, & laundry room. Top level is where you'll find the primary bedroom(with walk-in closet) and ensuite with tiled walk-in shower and vanity with quartz counters. The 5th level is awaiting your personal choices of games room/gym, or maybe a 5th bedroom? Backyard is fenced and landscaped and has a fantastic deck with tinted glass and a patio for your BBQ! Appliances include fridge, stove, dishwasher, microwave, hood fan, washer, dryer, as well as alarm system cameras, window coverings, central a/c, & in-ceiling speakers. Close to St. Teresa of Calcutta elementary school & Alexander Wilderness Park! (id:1945)
Demographic Information
Neighbourhood Education
| Master's degree | 40 |
| Bachelor's degree | 265 |
| University / Above bachelor level | 10 |
| University / Below bachelor level | 30 |
| Certificate of Qualification | 170 |
| College | 465 |
| University degree at bachelor level or above | 325 |
Neighbourhood Marital Status Stat
| Married | 1200 |
| Widowed | 135 |
| Divorced | 165 |
| Separated | 40 |
| Never married | 535 |
| Living common law | 320 |
| Married or living common law | 1520 |
| Not married and not living common law | 870 |
Neighbourhood Construction Date
| 1961 to 1980 | 80 |
| 1981 to 1990 | 30 |
| 1991 to 2000 | 35 |
| 2001 to 2005 | 40 |
| 2006 to 2010 | 515 |
| 1960 or before | 60 |











