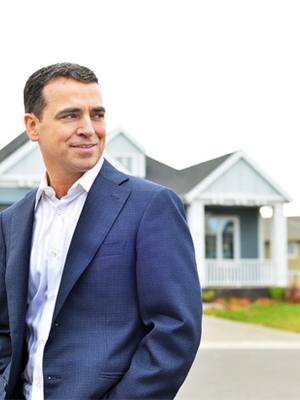440 Wilverside Way Se, Calgary
- Bedrooms: 4
- Bathrooms: 4
- Living area: 2080.76 square feet
- Type: Residential
- Added: 37 days ago
- Updated: 3 days ago
- Last Checked: 7 hours ago
WELCOME HOME! This home is a wonderfully crafted and well-designed masterpiece, located on a beautiful corner lot, on one of the most sought after streets in Willow Park! Schools, golf courses, tennis courts, hockey rinks, and green spaces are all around you. This MASSIVE bungalow has been reimagined/transformed, and spans over 2,000 sq ft, with a triple car attached garage! All the details and finishings have been thought through extensively, and professionally executed. Before you enter the home, you will be taken in by the beautiful curb appeal, cedar beams, and stunning design elements to make it the talking point of the community. Stepping inside through the spacious front mudroom you’ll notice an open concept main floor that immediately catches your attention with vaulted ceilings flowing throughout the home, and high end engineered hardwood. The living room invites you to relax in front of the gorgeous gas fireplace that draws your eyes upward with floor to ceiling stone work. Stepping down into this gourmet kitchen that includes a massive central island with beautiful quartz countertop, custom oak cabinets, Jennair stainless steel appliances that include a 48” gas range and a custom panel matched 42” fridge/freezer, making this the focal point for preparing your most impressive gourmet meals. There is also a butlers pantry including lots of storage and an extra sink. The sun filled office is perfectly located off of the living room that is complete with stunning custom doors. Down the hallway, you’ll find one more large bedroom with a beautiful en suite that includes heated flooring, a luxurious main floor powder room, and the main floor laundry room. The opulent primary bedroom is a dream, including vaulted ceilings, a MASSIVE walk-in closet, its own private access to the laundry room, and more than enough room for a king-size bed. Step into your spa like en suite and enjoy the warmth of the beautiful tile beneath your feet from the heated flooring! It feat ures custom his and her vanity with full wall mirror, a dreamy shower that boasts multiple shower heads, a heated bench/flooring in the shower, and a large tub. As you head downstairs you’ll notice the wide and sun filled, elegant, custom staircase with a custom hand railing. The basement offers a generous entertainment zone with wet bar, 2 wine fridges, theater room, a full bathroom with steam shower, and two additional bedrooms. The private backyard has a large deck and has been landscaped perfectly. Don’t forget the brand new windows and all new insulation, all new plumbing, wiring, AC, and electrical panel. The storage room is also roughed in for a second washer/dryer. No expense spared on all the bells and whistles you’d expect in your new executive home! Don’t miss out on your opportunity to own this masterpiece! (id:1945)
powered by

Property Details
- Cooling: Central air conditioning
- Heating: Forced air, Natural gas
- Stories: 1
- Year Built: 1969
- Structure Type: House
- Exterior Features: Stone, Composite Siding
- Foundation Details: Poured Concrete
- Architectural Style: Bungalow
Interior Features
- Basement: Finished, Full
- Flooring: Hardwood, Carpeted, Stone, Other
- Appliances: Washer, Refrigerator, Range - Gas, Dishwasher, Dryer, Microwave, Hood Fan
- Living Area: 2080.76
- Bedrooms Total: 4
- Fireplaces Total: 2
- Bathrooms Partial: 1
- Above Grade Finished Area: 2080.76
- Above Grade Finished Area Units: square feet
Exterior & Lot Features
- Lot Features: See remarks, Other, Back lane, Closet Organizers
- Lot Size Units: square meters
- Parking Total: 6
- Parking Features: Attached Garage
- Lot Size Dimensions: 704.00
Location & Community
- Common Interest: Freehold
- Street Dir Suffix: Southeast
- Subdivision Name: Willow Park
- Community Features: Golf Course Development
Tax & Legal Information
- Tax Lot: 11
- Tax Year: 2024
- Tax Block: 2
- Parcel Number: 0019240522
- Tax Annual Amount: 5509
- Zoning Description: R-C1
Room Dimensions
This listing content provided by REALTOR.ca has
been licensed by REALTOR®
members of The Canadian Real Estate Association
members of The Canadian Real Estate Association

















