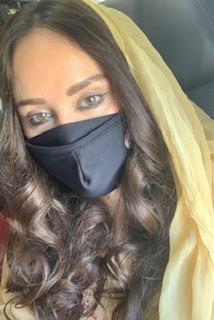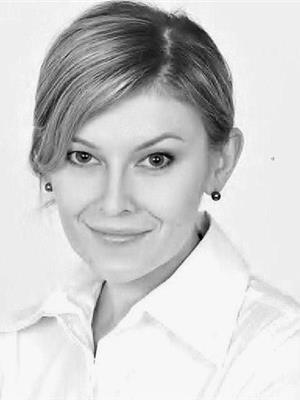4632 Charles Wy Sw, Edmonton
- Bedrooms: 7
- Bathrooms: 5
- Living area: 251 square meters
- Type: Residential
Source: Public Records
Note: This property is not currently for sale or for rent on Ovlix.
We have found 6 Houses that closely match the specifications of the property located at 4632 Charles Wy Sw with distances ranging from 2 to 10 kilometers away. The prices for these similar properties vary between 479,900 and 969,000.
Nearby Places
Name
Type
Address
Distance
Ellerslie Rugby Park
Park
11004 9 Ave SW
4.6 km
BEST WESTERN PLUS South Edmonton Inn & Suites
Lodging
1204 101 St SW
5.7 km
Sandman Signature Edmonton South Hotel
Lodging
10111 Ellerslie Rd SW
5.7 km
Hampton Inn by Hilton Edmonton/South, Alberta, Canada
Lodging
10020 12 Ave SW
5.8 km
Minimango
Restaurant
1056 91 St SW
6.6 km
Original Joe's Restaurant & Bar
Restaurant
9246 Ellerslie Rd SW
6.7 km
Pho Hoa Noodle Soup
Restaurant
2963 Ellwood Dr SW
6.7 km
Brewsters Brewing Company & Restaurant - Summerside
Bar
1140 91 St SW
6.7 km
The Keg Steakhouse & Bar - South Edmonton Common
Restaurant
1631 102 St NW
7.0 km
MIC - Century Park
Doctor
2377 111 St NW,#201
7.0 km
Castrol Raceway
Establishment
Alberta 19
7.1 km
Real Deal Meats
Food
2435 Ellwood Dr SW
7.2 km
Property Details
- Cooling: Central air conditioning
- Heating: Forced air
- Stories: 2
- Year Built: 2019
- Structure Type: House
Interior Features
- Basement: Finished, Full, Suite
- Appliances: Washer, Refrigerator, Gas stove(s), Dishwasher, Stove, Dryer, Microwave, Alarm System, Microwave Range Hood Combo, Oven - Built-In, Hood Fan, Window Coverings, Garage door opener, Washer/Dryer Stack-Up
- Living Area: 251
- Bedrooms Total: 7
- Fireplaces Total: 1
- Fireplace Features: Gas, Unknown
Exterior & Lot Features
- Lot Features: Flat site, No back lane, Park/reserve, Closet Organizers, No Animal Home, No Smoking Home
- Parking Features: Attached Garage
- Building Features: Ceiling - 9ft
Location & Community
- Common Interest: Freehold
Tax & Legal Information
- Parcel Number: ZZ999999999
Additional Features
- Security Features: Smoke Detectors
CUSTOM BUILT home offering 7 bedrooms & 5 washrooms over 3800 SF of living space with 2 bedroom LEGAL BASEMENT SUITE.2 Story home has 2 Master Bedrooms w attached washrooms.Upon entrance u will find an OPEN DEN AREA, MAIN FLOOR BEDROOM W FULL WASHROOM.Living room has exceptional ceiling, electric fireplace with feature wall unit.A CHEFS DREAM KITCHEN with huge island & CUSTOM MADE ceiling high white & black kitchen cabinets w built in appliances, tile backsplash w upgraded gas stove.Upper floor has 2 master bedrooms with attached 5 & 4 pc washrooms. 3rd n 4th bedrooms have 4 pc common washroom.A bonus room and upstairs laundry completes this level.Basement LEGAL SUITE has SEPARATE ENTRANCE, comes with 2 bedrooms,4 pc washroom, stacked laundry, huge L shaped kitchen and a family room w electric fireplace. The house is fully upgraded w Central AC, QUARTZ counter tops, 9 ft CUSTOM CEILING ,pot lights,2 tiered covered deck w gas line,GAZEBO ,Crystal chandeliers.The house is backing on green sidewalk MUST SEE (id:1945)
Demographic Information
Neighbourhood Education
| Master's degree | 20 |
| Bachelor's degree | 80 |
| University / Below bachelor level | 10 |
| Certificate of Qualification | 50 |
| College | 90 |
| University degree at bachelor level or above | 110 |
Neighbourhood Marital Status Stat
| Married | 300 |
| Widowed | 25 |
| Divorced | 35 |
| Never married | 175 |
| Living common law | 195 |
| Married or living common law | 490 |
| Not married and not living common law | 240 |
Neighbourhood Construction Date
| 1961 to 1980 | 185 |
| 1981 to 1990 | 80 |
| 1991 to 2000 | 45 |
| 2006 to 2010 | 15 |
| 1960 or before | 30 |









