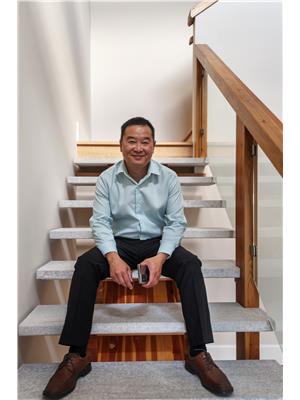3346 Skaha Lake Road Unit 802, Penticton
- Bedrooms: 2
- Bathrooms: 2
- Living area: 1196 square feet
- Type: Apartment
- Added: 25 days ago
- Updated: 10 days ago
- Last Checked: 8 hours ago
CLICK TO VIEW VIDEO: If you love SUN, SAND, and SPECTACULAR VIEWS at an affordable price point—look no further! This move-in-ready condo offers everything you need for stylish, modern living by the beach. This spacious 2-bedroom + den unit boasts 2 full bathrooms, making it ideal for those looking to embrace a convenient, low-maintenance or lock and go lifestyle. The den provides flexibility as an at-home office, crafting room or yoga retreat. This building ensures one of the quietest, most private experiences on the South end of town. You’ll love unobstructed city and mountain views from not one, but TWO private balconies - perfect for enjoying coffee at sunrise or unwinding with a glass of wine at sunset. The open-concept living area, complete with a fireplace, seamlessly connects to a modern kitchen that boasts a stylish stainless steel appliance package, a modern lighting design, and bright, white finishings. With durable laminate flooring throughout and dual sinks in the spacious ensuite, every detail has been carefully selected for both style and functionality. This unit includes a large storage locker, underground parking, and easy access to the beach, hiking trails, and local amenities. Pet and rental-friendly, with no age restrictions. Embrace near BEACHSIDE convenience combined with breathtaking views and modern design—schedule your viewing today! (id:1945)
powered by

Property DetailsKey information about 3346 Skaha Lake Road Unit 802
Interior FeaturesDiscover the interior design and amenities
Exterior & Lot FeaturesLearn about the exterior and lot specifics of 3346 Skaha Lake Road Unit 802
Location & CommunityUnderstand the neighborhood and community
Business & Leasing InformationCheck business and leasing options available at 3346 Skaha Lake Road Unit 802
Property Management & AssociationFind out management and association details
Utilities & SystemsReview utilities and system installations
Tax & Legal InformationGet tax and legal details applicable to 3346 Skaha Lake Road Unit 802
Additional FeaturesExplore extra features and benefits
Room Dimensions

This listing content provided by REALTOR.ca
has
been licensed by REALTOR®
members of The Canadian Real Estate Association
members of The Canadian Real Estate Association
Nearby Listings Stat
Active listings
107
Min Price
$125,000
Max Price
$1,100,000
Avg Price
$538,994
Days on Market
216 days
Sold listings
32
Min Sold Price
$225,000
Max Sold Price
$1,150,000
Avg Sold Price
$494,122
Days until Sold
125 days

















