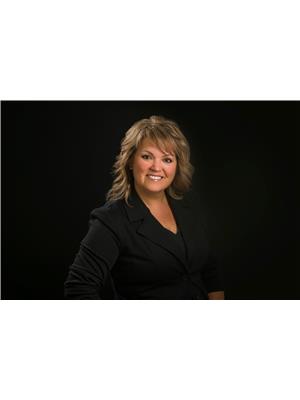1 Allard Place, The Pas
- Bedrooms: 4
- Bathrooms: 3
- Living area: 1140 square feet
- Type: Residential
- Added: 5 days ago
- Updated: 5 days ago
- Last Checked: 4 hours ago
R43//The Pas/Beautifully maintained bungalow, situated in a quiet cul-de-sac in a fantastic family-friendly neighbourhood! This 1140 sq ft home offers 3 bedrooms & 1.5 baths on the main floor plus 800 sq ft of finished basement with large recreation area , utility/laundry room, 4th bedroom & 3 pc bath, providing 2 levels of comfortable living space. The solid 2x6 wall construction ensures durability, while the updates enhance both style & function. The eat-in kitchen with rich oak cabinets is the the hub of the home. A second 2 pc bathroom next to the back entrance is convenient for guests. Outside, the property features a fully fenced back yard, providing privacy & a safe play area for children & pets. The 2 tier deck is ideal for outdoor entertaining & relaxing, overlooking the well maintained garden. The property is completed with an oversized single detach garage & spacious paved driveway. Updates: Shingles replaced in 2019,Fence 2020,Basement vinyl plank flooring installed 2021 & Main bathroom renovated in 2020. (id:1945)
powered by

Property Details
- Heating: Baseboard heaters, Heat Recovery Ventilation (HRV), Electric
- Year Built: 1989
- Structure Type: House
- Architectural Style: Bungalow
Interior Features
- Flooring: Tile, Laminate, Vinyl
- Appliances: Washer, Refrigerator, Dishwasher, Stove, Dryer, Microwave, Freezer, Blinds, Window Coverings, Garage door opener, Garage door opener remote(s)
- Living Area: 1140
- Bedrooms Total: 4
- Bathrooms Partial: 1
Exterior & Lot Features
- Lot Features: Cul-de-sac, Low maintenance yard, Treed, Exterior Walls- 2x6", No Smoking Home, No Pet Home
- Water Source: Municipal water
- Parking Total: 3
- Parking Features: Detached Garage, Other, Other, Other, Rear
- Road Surface Type: Paved road
Location & Community
- Common Interest: Freehold
Utilities & Systems
- Sewer: Municipal sewage system
Tax & Legal Information
- Tax Year: 2024
- Tax Annual Amount: 4759
Additional Features
- Security Features: Smoke Detectors
Room Dimensions
This listing content provided by REALTOR.ca has
been licensed by REALTOR®
members of The Canadian Real Estate Association
members of The Canadian Real Estate Association










