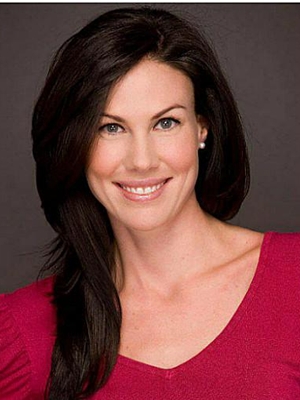1161 Carol Street, Burlington
1161 Carol Street, Burlington
×

46 Photos






- Bedrooms: 4
- Bathrooms: 4
- Living area: 2127 square feet
- MLS®: h4197104
- Type: Residential
- Added: 13 days ago
Property Details
Welcome to your dream home in the heart of Downtown Burlington! Nestled in a quiet, family-friendly neighborhood, this stunning 2-story detached home offers the perfect blend of comfort, luxury, & convenience. Enjoy the bright and airy living room for gatherings + separate formal dining room for special occasions. The cozy family room features a gas fireplace & is open to the modern eat-in kitchen w/ granite countertops, stainless steel appliances & picturesque views of gorgeous backyard retreat complete with inground pool & beautifully landscaped gardens. The outdoor space is perfect for entertaining, unwinding, or enjoying a family barbecue. Upstairs: a spacious primary bedroom with walk-in closet & ensuite + 2 additional bedrooms & 4pc bath. Lower level provides additional living space w/ large rec/room, bedroom/office, 4pc bathroom & storage! Key features: Hardwood floors, pot lights, main floor laundry & California Shutters! Prime Location to enjoy the convenience of being within walking distance to the scenic waterfront trail, Spencer Smith Park, Brant Street Pier, & Beachway Park. Also, this locale is just steps away from shopping, arts, & entertainment! It is situated in a fantastic school district, making it an ideal choice for families. Don't miss out on this rare opportunity to own a beautiful home in one of Burlington's most sought-after neighborhoods. Come & explore all that this wonderful property has to offer! You’ll soon be saying “this is SIMPLY the best!” (id:1945)
Best Mortgage Rates
Property Information
- Sewer: Municipal sewage system
- Cooling: Central air conditioning
- Heating: Forced air, Natural gas
- List AOR: Hamilton-Burlington
- Stories: 2
- Tax Year: 2024
- Basement: Finished, Full
- Year Built: 1987
- Appliances: Washer, Refrigerator, Dishwasher, Stove, Range, Oven, Dryer, Window Coverings
- Directions: URBAN
- Living Area: 2127
- Lot Features: Park setting, Park/reserve, Beach, Double width or more driveway
- Photos Count: 46
- Water Source: Municipal water
- Parking Total: 5
- Pool Features: Inground pool
- Bedrooms Total: 4
- Structure Type: House
- Common Interest: Freehold
- Fireplaces Total: 1
- Parking Features: Attached Garage, Interlocked
- Tax Annual Amount: 5646.64
- Bathrooms Partial: 1
- Exterior Features: Brick
- Building Area Total: 2127
- Community Features: Quiet Area
- Fireplace Features: Gas, Other - See remarks
- Foundation Details: Poured Concrete
- Lot Size Dimensions: 49.54 x 121.23
- Architectural Style: 2 Level
Features
- Other: Inclusions: Fridge, built-in oven, stove top, hood range, dishwasher, washer and dryer. TV bracket in family room. All electrical light fixtures. Window coverings. Gazebo in backyard., Exclusions: Alarm system., Foundation: Poured Concrete
- Cooling: AC Type: Central Air
- Heating: Gas, Forced Air
- Lot Features: Urban
- Extra Features: Area Features: Beach, Hospital, Park, Place of Worship, Public Transit, Quiet Area, Schools
- Interior Features: Fireplaces: Natural Gas, Stove Operational, Kitchens: 1, 1 above grade, 1 2-Piece Bathroom, 3 4-Piece Bathrooms, 1 Ensuite
- Sewer/Water Systems: Sewers: Sewer
Room Dimensions
 |
This listing content provided by REALTOR.ca has
been licensed by REALTOR® members of The Canadian Real Estate Association |
|---|
Nearby Places
Similar Houses Stat in Burlington
1161 Carol Street mortgage payment






