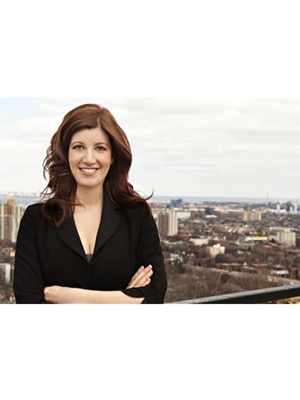430 Herkimer Street, Hamilton
430 Herkimer Street, Hamilton
×

27 Photos






- Bedrooms: 4
- Bathrooms: 2
- Living area: 1530 square feet
- MLS®: h4194789
- Type: Residential
- Added: 45 days ago
Property Details
Your haven on Herkimer awaits! The moment you enter, you’ll be greeted by a perfect fusion of old world charm and modern sophistication. Built in 1915, this century home boasts 4 bedrooms (extra large bedroom could be converted back to two bedrooms), 2 full bathrooms and 2 car parking, providing ample space for your growing family or visiting guests. On the main floor, you’ll find original restored hardwood floors in the adjoining living room and dining room, and a large eat-in kitchen filled with natural light that is sure to delight your resident home chef. From the kitchen, step onto your deck and BBQ some dinner, then step down to unwind in the tranquility of your backyard garden oasis, perfect for intimate gatherings, enjoying sun-drenched afternoons or quiet evenings around the fire. The fully finished basement, complete with separate entrance offers endless possibilities for a private retreat or a potential income-generating opportunity. On the third floor, you’ll find even more space with two full bedrooms and a common area. Located in Kirkendall, this family-friendly neighbourhood is arguably as charming as the home itself. Just steps away, you’ll find everything you need on Dundurn Street, as well as the shops, boutiques and restaurants of Locke Street. This home is also minutes from direct highway access, GO transit, trails, parks and schools. Don’t miss your chance to own a piece of Hamilton’s history in this friendly and vibrant community. RSA. (id:1945)
Best Mortgage Rates
Property Information
- Sewer: Municipal sewage system
- Cooling: Central air conditioning
- Heating: Forced air, Natural gas
- List AOR: Hamilton-Burlington
- Stories: 2.5
- Tax Year: 2023
- Basement: Finished, Full
- Year Built: 1915
- Appliances: Washer, Dryer, Window Coverings
- Directions: URBAN
- Living Area: 1530
- Lot Features: Park setting, Park/reserve, Double width or more driveway, Paved driveway, Level, Gazebo
- Photos Count: 27
- Water Source: Municipal water
- Parking Total: 2
- Bedrooms Total: 4
- Structure Type: House
- Common Interest: Freehold
- Parking Features: No Garage
- Tax Annual Amount: 4841.86
- Exterior Features: Brick
- Building Area Total: 1530
- Community Features: Quiet Area, Community Centre
- Foundation Details: Block, Poured Concrete
- Lot Size Dimensions: 21 x 102.58
Features
- Other: Inclusions: All kitchen appliances, washer, dryer, gazebo, ELFs, window coverings. Wood bin, portable ac unit, Exclusions: Mail box, stained glass in dining rm, patio furniture, Foundation: Concrete Block, Poured Concrete, Laundry Access: In-Suite
- Cooling: AC Type: Central Air
- Heating: Gas, Forced Air
- Lot Features: Urban
- Extra Features: Area Features: Level, Library, Park, Public Transit, Quiet Area, Rec./Commun.Centre, Schools
- Interior Features: Kitchens: 1, 1 above grade, 2 3-Piece Bathrooms
- Sewer/Water Systems: Sewers: Sewer
Room Dimensions
 |
This listing content provided by REALTOR.ca has
been licensed by REALTOR® members of The Canadian Real Estate Association |
|---|
Nearby Places
Similar Houses Stat in Hamilton
430 Herkimer Street mortgage payment





