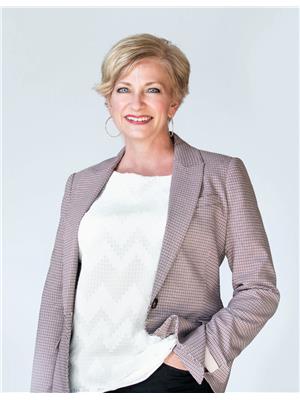389 Laurel Gate Drive, Waterloo
- Bedrooms: 3
- Bathrooms: 3
- Living area: 1810 square feet
- Type: Townhouse
- Added: 24 days ago
- Updated: 13 hours ago
- Last Checked: 5 hours ago
Laurelwood gem with so much to offer! This 3-bedroom, 3-bathroom freehold townhouse is a true find. Freshly painted throughout, this home is move-in ready and sure to impress. Step into the open-concept main living area, where high-quality laminate flooring and porcelain tile (2014) provide a stylish and durable foundation. The bright, white kitchen includes an added pantry/coffee bar (2014) and modern stainless steel appliances, making it as functional as it is attractive. Sliders open to your freshly landscaped, private backyard—a serene oasis perfect for relaxing or hosting friends. The backyard also features a custom-built shed (2018) offering plenty of storage, as well as a gas hookup for your BBQ, making outdoor living easy and enjoyable. Upstairs, you'll find three spacious bedrooms with plush carpeting (2017). The master bedroom is a standout, with wall-to-wall closets and a gorgeous view of the private backyard, offering a peaceful retreat at the end of the day. The meticulously finished lower level includes an inviting 3-piece bathroom with a walk-in tiled shower (2014) and a custom cupboard perfect for your entertainment area. This home has seen numerous updates, including a new water heater (2018), furnace (2015), upper bathroom renovation (2014), custom trim and railing (2014), and a roof (2011). Located in the desirable Laurelwood community, this home is not only beautiful but also practical, offering easy access to nearby amenities and the added value.... (id:1945)
powered by

Property Details
- Cooling: Central air conditioning
- Heating: Forced air, Natural gas
- Stories: 2
- Year Built: 1997
- Structure Type: Row / Townhouse
- Exterior Features: Concrete, Brick
- Foundation Details: Poured Concrete
- Architectural Style: 2 Level
Interior Features
- Basement: Finished, Full
- Appliances: Washer, Refrigerator, Dishwasher, Dryer, Microwave, Hood Fan, Window Coverings, Garage door opener
- Living Area: 1810
- Bedrooms Total: 3
- Bathrooms Partial: 1
- Above Grade Finished Area: 1110
- Below Grade Finished Area: 700
- Above Grade Finished Area Units: square feet
- Below Grade Finished Area Units: square feet
- Above Grade Finished Area Source: Owner
- Below Grade Finished Area Source: Owner
Exterior & Lot Features
- Lot Features: Southern exposure, Backs on greenbelt, Conservation/green belt, Industrial mall/subdivision
- Water Source: Municipal water
- Parking Total: 3
- Parking Features: Attached Garage
Location & Community
- Directions: Form Laurel Creek Dive onto Laurel Gate.
- Common Interest: Freehold
- Subdivision Name: 441 - Erbsville/Laurelwood
- Community Features: Quiet Area, School Bus, Community Centre, Industrial Park
Utilities & Systems
- Sewer: Municipal sewage system
- Utilities: Natural Gas, Electricity
Tax & Legal Information
- Tax Annual Amount: 3473.93
- Zoning Description: RES1
Room Dimensions
This listing content provided by REALTOR.ca has
been licensed by REALTOR®
members of The Canadian Real Estate Association
members of The Canadian Real Estate Association
















