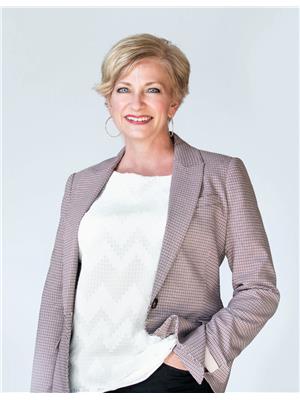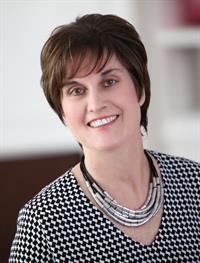634 Strasburg Road Unit 34, Kitchener
- Bedrooms: 3
- Bathrooms: 1
- Living area: 1266 square feet
- Type: Townhouse
- Added: 20 days ago
- Updated: 3 days ago
- Last Checked: 5 hours ago
OPEN HOUSE SAT 14TH AND SUN 15TH - 2-4!!! Welcome to this unique 1,266 square foot multi-level townhome, perfect for first-time homebuyers, smart sizers, or those looking to expand their investment portfolio. This carpet-free residence features three bedrooms and one well-appointed bathroom, providing ample space for comfortable living. Step outside you will find your private, fenced rear yard, complete with a large patio that’s ideal for barbecuing and entertaining friends and family. The attached garage adds convenience and extra storage space, making this home as functional as it is inviting. Located in a fantastic community, this townhome is just a stone's throw away from a variety of amenities, including McLennan Park, Forest Glen Plaza, Lions Park and Arena, Laurentian Plaza, public transit, schools, and a library. Plus, enjoy easy access to the expressway 7/8 for quick commutes. This small, friendly complex offers a welcoming atmosphere, complete with a playground and visitor parking for your guests. Tastefully decorated, this home is ready for you to move in and enjoy! (id:1945)
powered by

Property Details
- Cooling: Central air conditioning
- Heating: Forced air
- Stories: 2
- Year Built: 1973
- Structure Type: Row / Townhouse
- Exterior Features: Vinyl siding, Brick Veneer
- Architectural Style: 2 Level
Interior Features
- Basement: Unfinished, Full
- Appliances: Washer, Refrigerator, Stove, Dryer
- Living Area: 1266
- Bedrooms Total: 3
- Above Grade Finished Area: 1266
- Above Grade Finished Area Units: square feet
- Above Grade Finished Area Source: Measurement follows RMS
Exterior & Lot Features
- Water Source: Municipal water
- Parking Total: 2
- Parking Features: Attached Garage
Location & Community
- Directions: Ottawa St - Strasburg Rd
- Common Interest: Condo/Strata
- Subdivision Name: 333 - Laurentian Hills/Country Hills W
- Community Features: School Bus
Property Management & Association
- Association Fee: 557.67
- Association Fee Includes: Common Area Maintenance, Landscaping, Property Management, Parking
Utilities & Systems
- Sewer: Municipal sewage system
Tax & Legal Information
- Tax Annual Amount: 2265.63
- Zoning Description: Res-5
Room Dimensions
This listing content provided by REALTOR.ca has
been licensed by REALTOR®
members of The Canadian Real Estate Association
members of The Canadian Real Estate Association
















