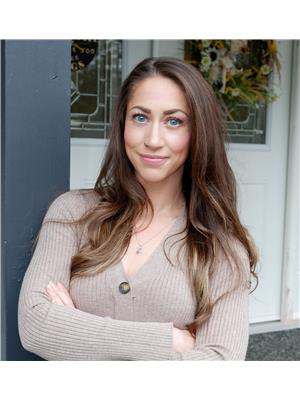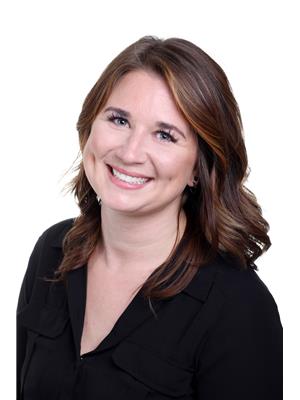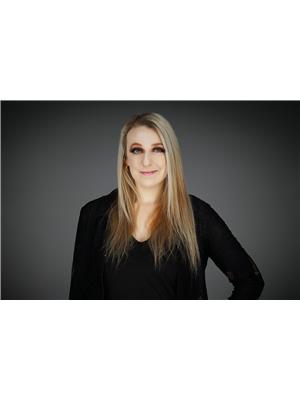1309 14th Street S, Cranbrook
- Bedrooms: 5
- Bathrooms: 3
- Living area: 2690 square feet
- Type: Residential
- Added: 80 days ago
- Updated: 23 days ago
- Last Checked: 16 hours ago
Step into luxury and comfort with this enchanting and modern 5 bedroom, 3 bathroom split-level home in the sought-after Southview neighborhood. The high vaulted ceilings and open floor plan create a spacious and inviting atmosphere, perfect for entertaining or simply relaxing by the wood burning fireplace. The kitchen boasts modern appliances and a convenient island, while the glass sliders lead to a spacious covered deck ideal for outdoor gatherings. Retreat to the master bedroom with a walk-in closet and full ensuite, along with two additional well-appointed bedrooms upstairs. Downstairs, enjoy the cozy family room with a wood burning fireplace, laundry room with direct access to the attached single car garage, and two more bedrooms and full bathroom. Outside, the fully-fenced backyard on .30 acres offers a serene escape with lush trees, raised garden beds, and a shed with a play structure. With in-ground sprinklers and RV parking, this home is a true gem waiting to be discovered. (id:1945)
powered by

Property Details
- Roof: Asphalt shingle, Unknown
- Heating: Forced air, Natural gas
- Year Built: 1977
- Structure Type: House
- Exterior Features: Wood siding
- Foundation Details: Concrete
- Construction Materials: Wood frame
Interior Features
- Basement: Full, Unknown, Unknown
- Flooring: Hardwood
- Appliances: Washer, Refrigerator, Dishwasher, Stove, Dryer, Microwave
- Living Area: 2690
- Bedrooms Total: 5
Exterior & Lot Features
- Lot Features: Cul-de-sac, Other
- Water Source: Municipal water
- Lot Size Units: square feet
- Lot Size Dimensions: 13068
Location & Community
- Common Interest: Freehold
- Community Features: Family Oriented
Utilities & Systems
- Utilities: Sewer
Tax & Legal Information
- Zoning: Residential
- Parcel Number: 010-908-552
Room Dimensions
This listing content provided by REALTOR.ca has
been licensed by REALTOR®
members of The Canadian Real Estate Association
members of The Canadian Real Estate Association

















