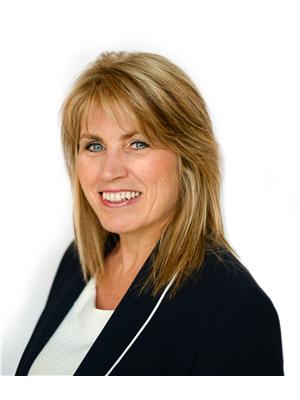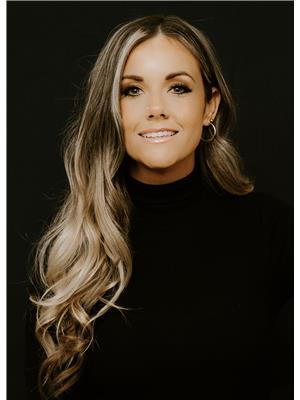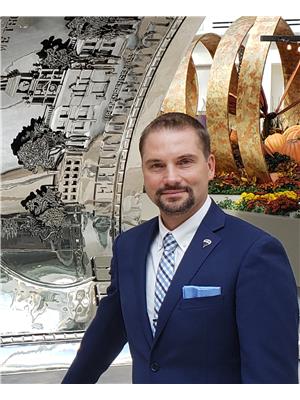41 Foss Road, Welland
- Bedrooms: 4
- Bathrooms: 2
- Living area: 1344 square feet
- MLS®: h4205207
- Type: Residential
- Added: 9 days ago
- Updated: 9 days ago
- Last Checked: 4 hours ago
Country retreat with in-town amenities. Fabulous 1344 sq. ft. 3+1 bedroom, 1.5 bath brick bungalow on over 0.6 acres. Open concept living room and eat-in kitchen. The large window in the living room brings in loads of natural light. Plenty of storage in the cabinets & pantry in the updated kitchen. Handy movable island is in use as a coffee station. A rustic wood accent wall & barn board style beam adds to the contemporary country feel. Convenient main floor laundry/mudroom has access from the driveway and the sunroom, perfect for messy pets! Updated flooring through out the main floor. Spacious primary bedroom with an accent wall. Recently updated main bathroom. Enjoy the outside inside in the 3 season sunroom. Open the doors and step out to a great patio or relax on the deck at the above ground pool. Tons of room to roam in this backyard. Invisible fencing already in place to keep the puppies safe! Huge hobby shop (approx. 20' x 45') is heated and serviced with hydro. Chicken coop to enjoy your own fresh eggs. Updates include: Furnace, air conditioning, most windows, pool and pool deck. Close to schools, golf, equestrian centre and shopping. A must see! (id:1945)
powered by

Property Details
- Cooling: Central air conditioning
- Heating: Forced air, Natural gas
- Stories: 1
- Year Built: 1966
- Structure Type: House
- Exterior Features: Brick, Aluminum siding, Vinyl siding
- Building Area Total: 1344
- Foundation Details: Block
- Architectural Style: Bungalow
Interior Features
- Basement: Partially finished, Full
- Appliances: Oven, Cooktop, Window Coverings
- Living Area: 1344
- Bedrooms Total: 4
- Fireplaces Total: 2
- Bathrooms Partial: 1
- Fireplace Features: Gas, Electric, Other - See remarks, Other - See remarks
Exterior & Lot Features
- Lot Features: Park setting, Park/reserve, Golf course/parkland, Double width or more driveway, Paved driveway, Level, Carpet Free, Country residential
- Water Source: Municipal water
- Parking Total: 5
- Pool Features: Above ground pool
- Parking Features: Attached Garage, Inside Entry
- Lot Size Dimensions: 78 x 428
Location & Community
- Directions: RURAL
- Common Interest: Freehold
Utilities & Systems
- Sewer: Municipal sewage system
Tax & Legal Information
- Tax Year: 2023
- Tax Annual Amount: 4551.12
- Zoning Description: RL1
Room Dimensions

This listing content provided by REALTOR.ca has
been licensed by REALTOR®
members of The Canadian Real Estate Association
members of The Canadian Real Estate Association
Nearby Listings Stat
Active listings
38
Min Price
$449,000
Max Price
$1,190,000
Avg Price
$652,402
Days on Market
40 days
Sold listings
20
Min Sold Price
$399,900
Max Sold Price
$1,090,000
Avg Sold Price
$625,590
Days until Sold
53 days














