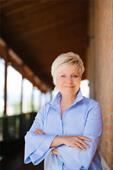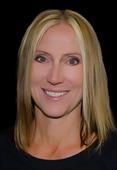10287 Beacon Hill Drive, Lake Country
- Bedrooms: 5
- Bathrooms: 5
- Living area: 4832 square feet
- Type: Residential
- Added: 21 days ago
- Updated: 1 days ago
- Last Checked: 5 hours ago
Introducing your dream home in the desirable Highlands neighbourhood in Lakestone! This brand-new modern masterpiece is a symphony of luxury and contemporary design. Boasting a sleek facade and low maint. landscaping, the curb appeal is just the beginning. Step inside to discover open-concept, great room living flooded with natural light, seamlessly connecting the living, dining, & kitchen areas. 12' ceilings, floorto-ceiling marble gas FP with built-in's, gourmet island kitchen, quartz counters and walk-in pantry. Beautiful floors flow throughout, leading to spacious bedrms with lrg windows. The primary suite is a sanctuary of tranquility, complete with spa-like ensuite bath and a walk-in closet. Architectural details and high-end finishes elevate this home, while smart home technology provides convenience and efficiency. The walkout lower level offers a myriad of options - with wetbar rough-in! Both bedrooms with ensuites, walk-in closets, plus a half bath & 2nd laundry. Theatre with lit tray ceiling wired for projector and surround sound. Huge family/rec room with space for billiards. Fire sprinkler suppression system. So many features to list - this is a must see! Pool-size backyard, huge covered deck & patio beckons for outdoor gatherings; an oasis for relaxation and entertainment. This complete package is located on a quiet no-thru road, surrounded by mature trees and mountain views. (id:1945)
powered by

Property DetailsKey information about 10287 Beacon Hill Drive
- Cooling: Central air conditioning
- Heating: Forced air
- Stories: 2
- Year Built: 2024
- Structure Type: House
- Architectural Style: Ranch
Interior FeaturesDiscover the interior design and amenities
- Basement: Full
- Living Area: 4832
- Bedrooms Total: 5
- Fireplaces Total: 1
- Bathrooms Partial: 1
- Fireplace Features: Gas, Unknown
Exterior & Lot FeaturesLearn about the exterior and lot specifics of 10287 Beacon Hill Drive
- View: View (panoramic)
- Lot Features: Irregular lot size
- Water Source: Municipal water
- Lot Size Units: acres
- Parking Total: 4
- Parking Features: Attached Garage
- Lot Size Dimensions: 0.22
- Waterfront Features: Other
Location & CommunityUnderstand the neighborhood and community
- Common Interest: Freehold
Utilities & SystemsReview utilities and system installations
- Sewer: Municipal sewage system
- Utilities: Water, Natural Gas, Electricity, Cable, Telephone
Tax & Legal InformationGet tax and legal details applicable to 10287 Beacon Hill Drive
- Zoning: Unknown
- Parcel Number: 030-778-450
Room Dimensions

This listing content provided by REALTOR.ca
has
been licensed by REALTOR®
members of The Canadian Real Estate Association
members of The Canadian Real Estate Association
Nearby Listings Stat
Active listings
4
Min Price
$1,869,900
Max Price
$4,789,000
Avg Price
$2,688,475
Days on Market
93 days
Sold listings
0
Min Sold Price
$0
Max Sold Price
$0
Avg Sold Price
$0
Days until Sold
days
Nearby Places
Additional Information about 10287 Beacon Hill Drive











