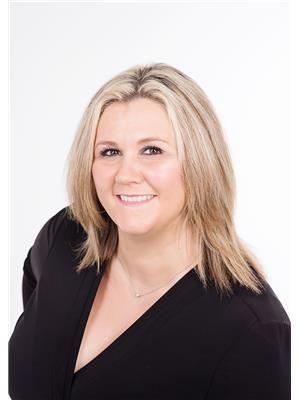3 54422 Rge Rd 13, Rural Lac Ste Anne County
- Bedrooms: 4
- Bathrooms: 3
- Living area: 280.25 square meters
- Type: Residential
- Added: 107 days ago
- Updated: 40 days ago
- Last Checked: 23 hours ago
Custom-built, extremely unique 2-storey nestled amongst trees in Knob Hill Acres on 3 PRIVATE ACRES! Only 20 minutes to Spruce Grove & St. Albert! Enjoy a one of a kind, well-maintained home in the trees featuring lots of upgrades inside & out, over the years: kitchen renos, ceramic & hardwood floors, vaulted ceilings, huge windows & stone-faced, wood f/p with access to woodshed w/ lift. The kitchen has ample cabinets, a large island, s/s appliances, Gen Air stove, bar area & is open to the family room w/ patio doors to the yard. 3 bedrooms upstairs, plus a huge, open bonus room for the family. The lower level offers a 4th bedroom, 3 pce bathroom and lots of storage space. The OVERSIZED GARAGE (922 SF) with extremely high ceilings, has space for 3 vehicles or more & tractor door. Youll delight in the property's HUGE garden, enough to feed the whole family, flagstone patio, plus ample space for sports & pond for skating! Dont miss this incredible opportunity to embrace peaceful, PRIVATE COUNTRY LIVING! (id:1945)
powered by

Property Details
- Heating: Forced air
- Stories: 2
- Year Built: 1983
- Structure Type: House
Interior Features
- Basement: Partially finished, Full
- Appliances: Washer, Refrigerator, Dishwasher, Wine Fridge, Stove, Dryer, Microwave, Garage door opener, Garage door opener remote(s)
- Living Area: 280.25
- Bedrooms Total: 4
- Fireplaces Total: 1
- Bathrooms Partial: 1
- Fireplace Features: Wood, Unknown
Exterior & Lot Features
- Lot Features: See remarks, No Smoking Home
- Lot Size Units: acres
- Parking Features: Attached Garage, Oversize
- Building Features: Ceiling - 9ft, Ceiling - 10ft
- Lot Size Dimensions: 3
Tax & Legal Information
- Parcel Number: ZZ999999999
Room Dimensions

This listing content provided by REALTOR.ca has
been licensed by REALTOR®
members of The Canadian Real Estate Association
members of The Canadian Real Estate Association
Nearby Listings Stat
Active listings
6
Min Price
$759,900
Max Price
$1,099,000
Avg Price
$891,283
Days on Market
73 days
Sold listings
0
Min Sold Price
$0
Max Sold Price
$0
Avg Sold Price
$0
Days until Sold
days

















