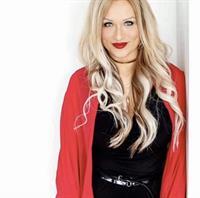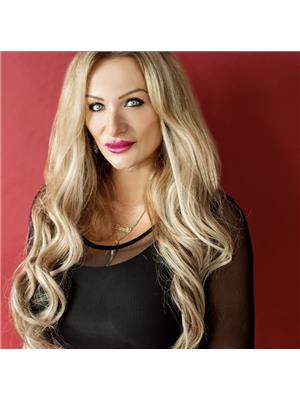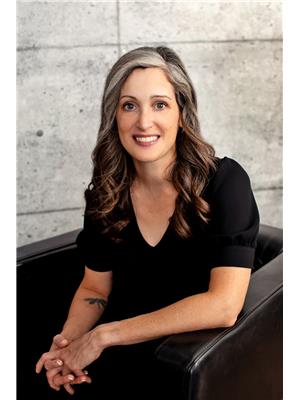193 Ferndale Drive S, Barrie Ardagh
- Bedrooms: 5
- Bathrooms: 3
- Type: Residential
- Added: 78 days ago
- Updated: 28 days ago
- Last Checked: 23 hours ago
Well Maintained Detached Brick Bungalow With Double Garage. Ideal For First Time Buyer or Downsizing. This Home Features 3 Bedrooms, Living Rm, Dining Rm, Eat-In Family Size Kitchen W/Sliding Glass Door Walkout To Wood Deck, 4-Piece Main Bath, Window Coverings, Separate Entrance To Basement And Yard. Double Drive Leads To A Double Car Garage With Gas Furnace/Heater + Thermostat, 220Volt 30amp Plug For Compressor, Storage Mezzanine And Extra Fluorescent Lights - Ideal For Car Enthusiast Or As A Workshop. Plus A Roomy Garden Shed For Gardening Needs/ Extra Storage. Lower-Level Features, 2 bedrooms, 2 bathrooms, Laundry, Ceramic Floors & potential for in-law or nanny suites. Close To Schools, Parks, Shops, Transit, Major Highway And Much More. Virtual Tour And Floor Plan Attached For Reference. Vendor mortgage financing possible TBA.
powered by

Property DetailsKey information about 193 Ferndale Drive S
- Cooling: Central air conditioning
- Heating: Forced air, Natural gas
- Stories: 1
- Structure Type: House
- Exterior Features: Brick
- Foundation Details: Block
- Architectural Style: Bungalow
Interior FeaturesDiscover the interior design and amenities
- Basement: Finished, Separate entrance, N/A
- Flooring: Hardwood, Laminate, Ceramic
- Appliances: Washer, Refrigerator, Dishwasher, Dryer, Microwave, Two stoves
- Bedrooms Total: 5
Exterior & Lot FeaturesLearn about the exterior and lot specifics of 193 Ferndale Drive S
- Lot Features: Carpet Free
- Water Source: Municipal water
- Parking Total: 4
- Parking Features: Attached Garage
- Lot Size Dimensions: 49.54 x 109.58 FT
Location & CommunityUnderstand the neighborhood and community
- Directions: Ferndale Dr S and Ardagh Rd
- Common Interest: Freehold
- Street Dir Suffix: South
Utilities & SystemsReview utilities and system installations
- Sewer: Sanitary sewer
Tax & Legal InformationGet tax and legal details applicable to 193 Ferndale Drive S
- Tax Year: 2023
- Tax Annual Amount: 4650.01
Room Dimensions
| Type | Level | Dimensions |
| Living room | Main level | 4.93 x 3.88 |
| Other | Basement | 3.06 x 1.66 |
| Bedroom | Basement | 4.29 x 3.98 |
| Dining room | Main level | 3.33 x 2.77 |
| Kitchen | Main level | 3.33 x 2.37 |
| Eating area | Main level | 3.33 x 3.02 |
| Primary Bedroom | Main level | 4.59 x 3.31 |
| Bedroom 2 | Main level | 3.72 x 3.38 |
| Bedroom 3 | Main level | 3.38 x 2.71 |
| Other | Basement | 3.23 x 1 |
| Bedroom | Basement | 3.38 x 3.08 |
| Living room | Basement | 5.38 x 3.73 |

This listing content provided by REALTOR.ca
has
been licensed by REALTOR®
members of The Canadian Real Estate Association
members of The Canadian Real Estate Association
Nearby Listings Stat
Active listings
13
Min Price
$509,999
Max Price
$1,290,000
Avg Price
$961,670
Days on Market
52 days
Sold listings
0
Min Sold Price
$0
Max Sold Price
$0
Avg Sold Price
$0
Days until Sold
days















