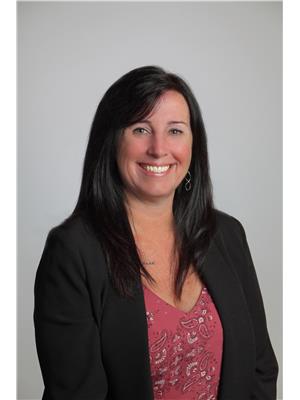4303 27 Avenue Unit 10, Vernon
- Bedrooms: 2
- Bathrooms: 2
- Living area: 1050 square feet
- Type: Townhouse
- Added: 171 days ago
- Updated: 6 days ago
- Last Checked: 11 hours ago
Priced to Sell, Seller Motivated! Desirable retirement living in Vernon with this immaculately kept 2 bed, 2 bath townhouse. Enjoy the convenience of single-level living, no stairs to navigate! Ample storage in the crawl space for downsizing. The private back patio is ideal for entertaining, while the fenced yard offers security. This home boasts a single carport for easy access and is pet-friendly for a small dog or cat. Embrace a relaxed lifestyle in this well-maintained 55+ community. (id:1945)
powered by

Property DetailsKey information about 4303 27 Avenue Unit 10
- Roof: Asphalt shingle, Unknown
- Cooling: Central air conditioning
- Heating: Forced air, See remarks
- Stories: 1
- Year Built: 1991
- Structure Type: Row / Townhouse
- Exterior Features: Vinyl siding
Interior FeaturesDiscover the interior design and amenities
- Appliances: Washer, Refrigerator, Range - Electric, Dishwasher, Dryer
- Living Area: 1050
- Bedrooms Total: 2
Exterior & Lot FeaturesLearn about the exterior and lot specifics of 4303 27 Avenue Unit 10
- View: City view
- Water Source: Municipal water
- Parking Features: Carport
Location & CommunityUnderstand the neighborhood and community
- Common Interest: Condo/Strata
- Community Features: Seniors Oriented, Pets Allowed With Restrictions
Property Management & AssociationFind out management and association details
- Association Fee: 385
- Association Fee Includes: Property Management, Waste Removal, Water, Insurance, Other, See Remarks, Reserve Fund Contributions, Sewer
Utilities & SystemsReview utilities and system installations
- Sewer: Municipal sewage system
Tax & Legal InformationGet tax and legal details applicable to 4303 27 Avenue Unit 10
- Zoning: Unknown
- Parcel Number: 017-405-190
- Tax Annual Amount: 1722
Room Dimensions

This listing content provided by REALTOR.ca
has
been licensed by REALTOR®
members of The Canadian Real Estate Association
members of The Canadian Real Estate Association
Nearby Listings Stat
Active listings
53
Min Price
$199,900
Max Price
$855,000
Avg Price
$459,008
Days on Market
96 days
Sold listings
18
Min Sold Price
$364,000
Max Sold Price
$725,000
Avg Sold Price
$518,200
Days until Sold
66 days
Nearby Places
Additional Information about 4303 27 Avenue Unit 10






































