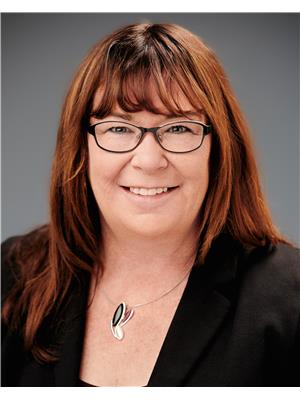1048 5th Avenue Nw, Moose Jaw
- Bedrooms: 5
- Bathrooms: 3
- Living area: 1318 square feet
- Type: Residential
Source: Public Records
Note: This property is not currently for sale or for rent on Ovlix.
We have found 6 Houses that closely match the specifications of the property located at 1048 5th Avenue Nw with distances ranging from 2 to 4 kilometers away. The prices for these similar properties vary between 299,000 and 539,900.
Nearby Listings Stat
Active listings
28
Min Price
$125,000
Max Price
$1,300,000
Avg Price
$496,686
Days on Market
63 days
Sold listings
18
Min Sold Price
$129,900
Max Sold Price
$749,900
Avg Sold Price
$439,628
Days until Sold
58 days
Recently Sold Properties
Nearby Places
Name
Type
Address
Distance
Domino's Pizza
Meal delivery
826 9th Ave NW
0.8 km
Western Pizza Express
Restaurant
710 Main St N
0.8 km
Hopkins Dining Parlour
Restaurant
65 Athabasca St W
0.9 km
Tim Hortons
Cafe
908 Main St N
0.9 km
The Mad Greek
Restaurant
925 Main St N
0.9 km
Pizza Hut
Meal takeaway
815 Main St N
1.0 km
Alternate Root Organics
Health
16 Athabasca St W
1.0 km
Burger King
Restaurant
1250 Main St N
1.0 km
Moose Jaw Work Preparation Centre Inc.
Establishment
637 Main St N
1.0 km
McDonalds - Moose Jaw
Meal takeaway
50 Macdonald St
1.0 km
Jade Garden
Restaurant
471 Main St N
1.0 km
McDonald's
Restaurant
50 Macdonald St
1.1 km
Property Details
- Cooling: Central air conditioning
- Heating: Forced air, Natural gas
- Year Built: 1996
- Structure Type: House
- Architectural Style: Bungalow
Interior Features
- Basement: Finished, Full
- Appliances: Washer, Refrigerator, Dishwasher, Stove, Dryer, Freezer, Window Coverings, Garage door opener remote(s)
- Living Area: 1318
- Bedrooms Total: 5
Exterior & Lot Features
- Lot Features: Rectangular
- Lot Size Units: square feet
- Parking Features: Attached Garage, Parking Space(s), Heated Garage
- Lot Size Dimensions: 6000.00
Location & Community
- Common Interest: Freehold
Tax & Legal Information
- Tax Year: 2024
- Tax Annual Amount: 3916
Additional Features
- Photos Count: 36
- Map Coordinate Verified YN: true
Welcome to 1048 5th Ave, this is a 1318 sqft Bungalow with a 24 by 26 attached garage with in floor heat that is located in the heart of the Avenues!! As you walk up to this home it will be hard not to notice the newer curb appeal for this area as it is a much newer build than you would normally find. As you walk in the front door you enter the spacious living room with a beautiful east facing picture window. Next you will find the kitchen with a dining area adjoined. The kitchen boasts updated white kitchen cabinetry, plenty of storage, kitchen island along with quartz countertops. To finish off the kitchen you will find updated appliances including a BOSCH built in dishwasher. Down the hall you will find a large Primary bedroom with a walk in closet and a jet tub in the ensuite. There are also 2 extra bedrooms and a 4pc bathroom. Downstairs there is a very large family room with a large under the stairs storage area. You will also find an extra 2 bedrooms along with an updated 3pc bathroom. In the utility room there is a HE furnace and 2 water heaters - 30 gallon is for the in floor heat that you find in the basement and attached garage, along with a 40 gallon that is for the house. Also in the utility room is the washer/dryer, a sink along with a good sized cold room. In the backyard is a covered deck, 2 sheds and a green space to do what you want with it. This is a perfect family home and waiting for you to make it your own. THIS HOUSE IS FOR SALE ONLY. (id:1945)
Demographic Information
Neighbourhood Education
| Bachelor's degree | 65 |
| University / Above bachelor level | 10 |
| Certificate of Qualification | 30 |
| College | 95 |
| University degree at bachelor level or above | 70 |
Neighbourhood Marital Status Stat
| Married | 190 |
| Widowed | 10 |
| Divorced | 25 |
| Never married | 125 |
| Living common law | 45 |
| Married or living common law | 240 |
| Not married and not living common law | 165 |
Neighbourhood Construction Date
| 1961 to 1980 | 20 |
| 2006 to 2010 | 10 |
| 1960 or before | 175 |











