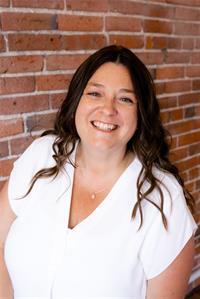405 1120 Fairfield Rd, Victoria
- Bedrooms: 2
- Bathrooms: 2
- Living area: 1255 square feet
- Type: Apartment
- Added: 6 days ago
- Updated: 6 days ago
- Last Checked: 4 hours ago
Welcome to this beautifully renovated condo nestled in the heart of Fairfield, just steps from the vibrant Cook St Village. This top-level gem boasts a spacious deck & a private patio off the primary bedroom, perfect for enjoying serene mornings or evening relaxation. This well appointed condo features a custom-designed kitchen with brand-new appliances, cabinetry, countertops, & modern finishes. Both bathrooms have been stylishly updated, complemented by fresh flooring throughout the kitchen, bathrooms, & bedrooms. The entire unit is illuminated by new lighting & fresh paint, creating a bright & airy ambiance. Two skylights add to the natural light, enhancing the inviting atmosphere. The functional floor plan ensures seamless living, while the well-managed building offers ample storage, bike storage, & undercover parking. Situated in the most sought-after area in town, this condo offers the perfect blend of modern comfort & vibrant community living. Don’t miss this opportunity to make it your own! (id:1945)
powered by

Property Details
- Cooling: None
- Heating: Baseboard heaters, Electric
- Year Built: 1979
- Structure Type: Apartment
Interior Features
- Living Area: 1255
- Bedrooms Total: 2
- Above Grade Finished Area: 1015
- Above Grade Finished Area Units: square feet
Exterior & Lot Features
- Lot Size Units: square feet
- Parking Total: 1
- Lot Size Dimensions: 1044
Location & Community
- Common Interest: Condo/Strata
- Community Features: Family Oriented, Pets Allowed
Property Management & Association
- Association Fee: 625
Business & Leasing Information
- Lease Amount Frequency: Monthly
Tax & Legal Information
- Zoning: Residential
- Parcel Number: 000-771-783
- Tax Annual Amount: 2341.16
Room Dimensions
This listing content provided by REALTOR.ca has
been licensed by REALTOR®
members of The Canadian Real Estate Association
members of The Canadian Real Estate Association

















