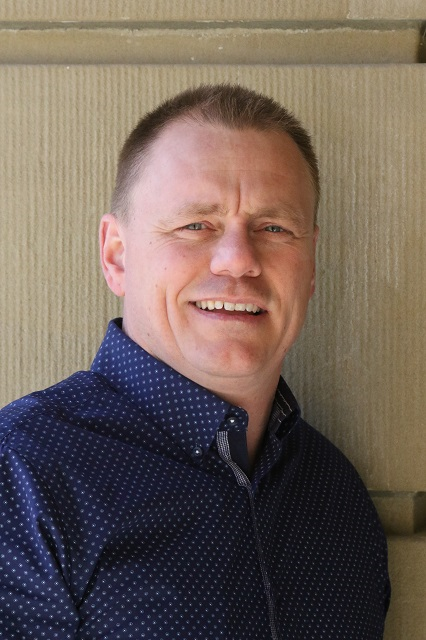334 Canter Wynd Wd, Sherwood Park
- Bedrooms: 5
- Bathrooms: 3
- Living area: 235.87 square meters
- Type: Residential
Source: Public Records
Note: This property is not currently for sale or for rent on Ovlix.
We have found 6 Houses that closely match the specifications of the property located at 334 Canter Wynd Wd with distances ranging from 2 to 10 kilometers away. The prices for these similar properties vary between 580,000 and 949,900.
Nearby Listings Stat
Active listings
36
Min Price
$308,800
Max Price
$949,900
Avg Price
$566,936
Days on Market
53 days
Sold listings
27
Min Sold Price
$275,000
Max Sold Price
$734,900
Avg Sold Price
$463,096
Days until Sold
56 days
Property Details
- Heating: Forced air
- Stories: 2
- Year Built: 2024
- Structure Type: House
Interior Features
- Basement: Unfinished, Full
- Appliances: Refrigerator, Dishwasher, Stove, Microwave
- Living Area: 235.87
- Bedrooms Total: 5
- Fireplaces Total: 1
- Fireplace Features: Insert, Electric
Exterior & Lot Features
- Lot Features: Park/reserve, No Animal Home, No Smoking Home
- Parking Total: 4
- Parking Features: Attached Garage
Location & Community
- Common Interest: Freehold
Tax & Legal Information
- Parcel Number: 8600502604
*Walkout lot backing onto a beautiful water feature. *Comes with 94 foundation height - perfect for a potential future basement development. *5 bedrooms, 3 full baths. Main floor full bath includes tiled shower. 4 bedrooms and 2 full baths on upper level. *Spacious upper floor bonus room overlooking the water feature. *Modern kitchen features a large island, cabinets to the ceiling and stainless-steel chimney style hood fan to match the appliance package of stainless-steel fridge, dishwasher, electric range and built-in microwave. *Upgraded pantry doors to French doors with frosted glass inserts. *Rear deck with aluminum railing. *Spindle railing on the stairs and upper hall creates an open feel from main floor to upper level. *50 Linear Ortech LED electric fireplace in great room. *Large primary ensuite with stand-alone tub, 5 tiled shower, water closet and double sinks; Large primary closet with barn door feature. *California knock down ceiling texture. Photos representative (id:1945)








