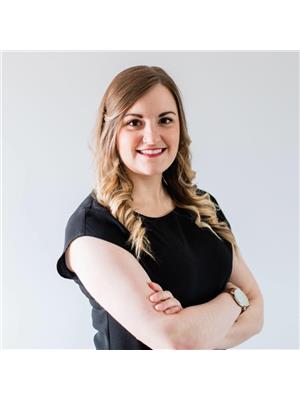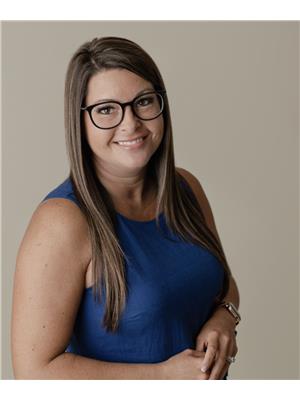47 Barrys Island Road, Avondale
- Bedrooms: 3
- Bathrooms: 3
- Living area: 2654 square feet
- Type: Residential
- Added: 24 days ago
- Updated: 3 days ago
- Last Checked: 6 hours ago
Welcome to your dream retreat in the heart of Avondale! This stunning A-frame home blends rustic charm with modern luxury, offering a perfect escape for both relaxation and entertainment. As you enter through the grand double wooden doors, you’ll be greeted by a spacious foyer featuring a convenient walk-in closet. The main floor is designed with an open-concept layout that enhances the sense of space and light. The oversized kitchen, complete with a propane stove, is an entertainer’s delight, ideal for hosting gatherings with friends and family. Floor-to-ceiling windows bathe the living area in natural light, creating a warm and inviting atmosphere for executive living. Upstairs, you’ll find three generously sized bedrooms and a beautifully appointed full bathroom with a custom shower. The primary suite features a walk-in closet and a luxurious 3-piece ensuite with a soothing jacuzzi tub. Enjoy your morning coffee or evening relaxation on your private patio, accessible from the primary suite. The partially developed basement offers a large recreational room, providing ample space for a home theater, game room, or personal gym. Also including a cold storage room, ideal for a wine cellar or vegetable storage. Step outside to discover your own private oasis. The wrap-around patio is perfect for outdoor dining and entertaining. With 4 acres of land, a vegetable garden, and a hot tub, you’ll have everything you need to enjoy the great outdoors in style. This home is equipped with a brand new electric furnace and in floor heating throughout the home including the garage area! A breathtaking view of the salmon river & Avondale Harbour right from your private patio to top it all off. This A-frame home in Avondale is not just a residence; it’s a lifestyle. Don’t miss the chance to make it yours! (id:1945)
powered by

Property Details
- Heating: Oil, Electric
- Stories: 3
- Year Built: 2008
- Structure Type: House
- Exterior Features: Other
- Foundation Details: Concrete
- Architectural Style: 3 Level
Interior Features
- Flooring: Hardwood, Carpeted, Ceramic Tile, Mixed Flooring
- Appliances: Washer, Refrigerator, Central Vacuum, Dishwasher, Stove, Dryer, Microwave
- Living Area: 2654
- Bedrooms Total: 3
- Bathrooms Partial: 1
Exterior & Lot Features
- Parking Features: Attached Garage
- Lot Size Dimensions: 3.8 acres
Location & Community
- Common Interest: Freehold
Utilities & Systems
- Sewer: Septic tank
Tax & Legal Information
- Tax Annual Amount: 2800
- Zoning Description: Res.
Room Dimensions
This listing content provided by REALTOR.ca has
been licensed by REALTOR®
members of The Canadian Real Estate Association
members of The Canadian Real Estate Association
















