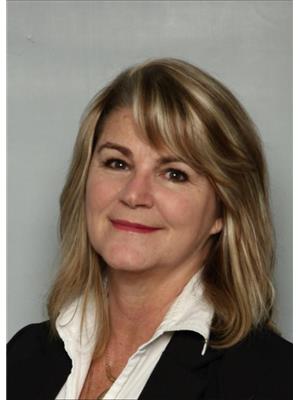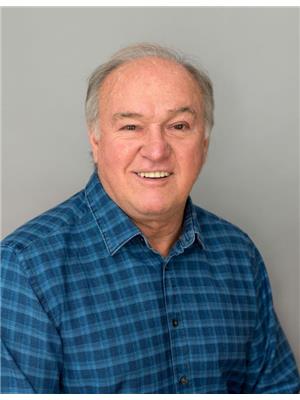25 Aspen Summit Manor Sw, Calgary
- Bedrooms: 3
- Bathrooms: 4
- Living area: 2447.9 square feet
- Type: Residential
- Added: 19 days ago
- Updated: 6 days ago
- Last Checked: 4 hours ago
Open house 2:00-5:00 PM on Saturday (Sep 7), Welcome to this beautifully appointed 2-story luxury finished home in the desirable location of Aspen. Upon entry, be welcomed by a dramatic entryway with 18” high ceiling. The rich hardwood and striking woodwork throughout, make this home feel cohesive and relaxing in every sense. The main floor boasts a cozy living room with a gorgeous fireplace, dining area, a powder room, kitchen with a large island complimented by quartz countertops, plenty of cabinets and SS appliances. Finishing off the main floor includes a den with a large window and a laundry room with a sink.The new high-grade exhaust fan for the cook. Enjoy the walk-through pantry and large mudroom with open built-in lockers accessible from your double car garage which is insulated and drywalled. Go to the upstairs, see your open hallway with a bonus area surrounded by large windows allowing for plenty of natural light. Your master suite is luxurious and has a spacious closet. The extra 2 bedrooms are spacious making this floor very functional. Fully finished basement by builder has a wide-open entertainment space and a 4pc bathroom. A roughed-in wet bar. Walking distance to Dr. Roberta Bondar School, close to well known private schools and shopping centres. Don’t miss out on this turn-key home ready for you to enjoy. (id:1945)
powered by

Property Details
- Cooling: None
- Heating: Forced air, Natural gas
- Stories: 2
- Year Built: 2013
- Structure Type: House
- Exterior Features: Stone, Stucco
- Foundation Details: Poured Concrete
- Construction Materials: Wood frame
Interior Features
- Basement: Finished, Full
- Flooring: Hardwood, Carpeted
- Appliances: Washer, Water softener, Cooktop - Gas, Range - Gas, Dishwasher, Dryer, Microwave, Oven - Built-In, Humidifier, Window Coverings, Garage door opener
- Living Area: 2447.9
- Bedrooms Total: 3
- Fireplaces Total: 1
- Bathrooms Partial: 1
- Above Grade Finished Area: 2447.9
- Above Grade Finished Area Units: square feet
Exterior & Lot Features
- Lot Features: PVC window, Closet Organizers, No Animal Home, No Smoking Home, Parking
- Lot Size Units: square feet
- Parking Total: 4
- Parking Features: Attached Garage
- Lot Size Dimensions: 4133.00
Location & Community
- Common Interest: Freehold
- Street Dir Suffix: Southwest
- Subdivision Name: Aspen Woods
Tax & Legal Information
- Tax Lot: 19
- Tax Year: 2024
- Tax Block: 31
- Parcel Number: 0034924183
- Tax Annual Amount: 6940.13
- Zoning Description: R-1
Room Dimensions
This listing content provided by REALTOR.ca has
been licensed by REALTOR®
members of The Canadian Real Estate Association
members of The Canadian Real Estate Association
















