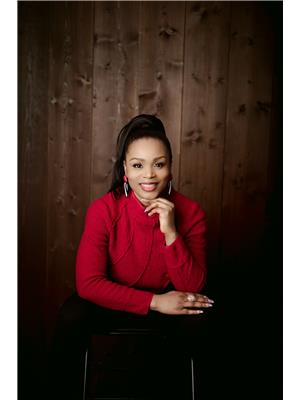17736 63 St Nw, Edmonton
- Bedrooms: 4
- Bathrooms: 4
- Living area: 137.22 square meters
- Type: Residential
- Added: 7 days ago
- Updated: 1 days ago
- Last Checked: 22 hours ago
Experience comfort and style in this splendid previous show home built by Sterling Homes. Stepping inside, indulge in the spacious open concept floor plan with 9 ft. ceilings. Enjoy the elegantly designed main floor offering a luxurious dining area and an inviting great room, graced with natural light. The functional L-shaped kitchen treats you with quartz countertops, a chic quartz backsplash, an island with a flush eating ledge, and an abundance of Thermofoil cabinets. Upstairs, discover rejuvenating spaces from a roomy master suite with walk-in closet and en-suite bathroom, along with two additional comfortable bedrooms. Moreover, the basement features a legal suite along with a side entrance. Rounding out this stunning property are the included quality appliances, tasteful blinds and drapes, a deck perfectly designed for outdoor enjoyment and completed landscaping. (id:1945)
powered by

Property DetailsKey information about 17736 63 St Nw
- Heating: Forced air
- Stories: 2
- Year Built: 2022
- Structure Type: House
Interior FeaturesDiscover the interior design and amenities
- Basement: Finished, Full, Suite
- Appliances: Refrigerator, Dishwasher, Stove, Dryer, Microwave Range Hood Combo
- Living Area: 137.22
- Bedrooms Total: 4
- Bathrooms Partial: 1
Exterior & Lot FeaturesLearn about the exterior and lot specifics of 17736 63 St Nw
- Lot Features: Flat site, Lane, Closet Organizers, No Animal Home, No Smoking Home
- Lot Size Units: square meters
- Parking Features: Parking Pad
- Building Features: Ceiling - 9ft
- Lot Size Dimensions: 302.14
Location & CommunityUnderstand the neighborhood and community
- Common Interest: Freehold
Tax & Legal InformationGet tax and legal details applicable to 17736 63 St Nw
- Parcel Number: 11006116
Room Dimensions
| Type | Level | Dimensions |
| Kitchen | Main level | 4.15 x 5.3 |
| Family room | Basement | 2.4 x 3.38 |
| Primary Bedroom | Upper Level | 3.29 x 3.65 |
| Bedroom 2 | Upper Level | 2.86 x 2.47 |
| Bedroom 3 | Upper Level | 2.86 x 2.47 |
| Bedroom 4 | Basement | 2.74 x 3.26 |
| Breakfast | Main level | 3.69 x 2.8 |
| Great room | Main level | 3.23 x 4.69 |
| Loft | Upper Level | 2.34 x 2.25 |
| Second Kitchen | Basement | 2.49 x 3.56 |

This listing content provided by REALTOR.ca
has
been licensed by REALTOR®
members of The Canadian Real Estate Association
members of The Canadian Real Estate Association
Nearby Listings Stat
Active listings
33
Min Price
$469,000
Max Price
$835,000
Avg Price
$620,928
Days on Market
54 days
Sold listings
30
Min Sold Price
$430,000
Max Sold Price
$844,900
Avg Sold Price
$610,783
Days until Sold
52 days














