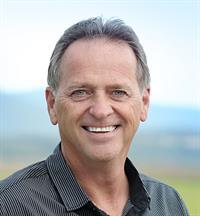





















| Nearby Cities | Listings | Avg. price |
|---|---|---|
| Nelson | 141 | $893.669 |
| Castlegar | 128 | $749.454 |
| Trail | 67 | $494.119 |
| Midway | 22 | $368.068 |
| Big White | 55 | $858.456 |
| Crawford Bay | 24 | $528.333 |
| Cranbrook | 95 | $679.246 |
| Greenwood | 37 | $345.190 |
| Popular Cities | Listings | Avg. price |
|---|---|---|
| Vernon | 607 | $882.781 |
| Kelowna | 1316 | $1.168.951 |
| Calgary | 4075 | $732.001 |
| Kamloops | 958 | $776.700 |
| Chilliwack | 586 | $1.129.818 |
| Abbotsford | 733 | $1.283.712 |
| Maple Ridge | 667 | $1.592.750 |
| Langley | 1110 | $1.756.679 |
Whether you're interested in viewing Creston real estate or homes for sale in any of your favorite neighborhoods: West Creston, Lister, Erickson, Arrow Creek To Yahk, Wynndel Lakeview, Creston Flats you'll find what you're looking for. Currently on Creston real estate marked listed 69 single family homes for sale with price range from 275,000$ to 5,790,000$ with average price 621,654$ for 3 bedroom houses.
In addition to 69 Houses in Creston, we also found 31 Vacant land listings, 9 Commercial listings, 3 undefined, 2 Farms, 1 Duplex listings, 1 Townhomes, 1 undefined. Research Creston real estate market trends and find homes for sale. Search for new homes, open houses, recently sold homes and reduced price real estate in Creston. Each sale listing includes detailed descriptions, photos, amenities and neighborhood information for Creston.
 This fully finished house may look like an average home from the outside...
This fully finished house may look like an average home from the outside...
 This cute well maintained bungalow is on just under an acre of land. Two...
This cute well maintained bungalow is on just under an acre of land. Two...
 Bright and spacious, this 2008 built 5-bedroom home with a double car garage...
Bright and spacious, this 2008 built 5-bedroom home with a double car garage...
 Welcome to your dream home! This delightful 3-bedroom, 1.5-bathroom residence...
Welcome to your dream home! This delightful 3-bedroom, 1.5-bathroom residence...
 Welcome to beautiful Creston! This exciting residential development site...
Welcome to beautiful Creston! This exciting residential development site...
 Exceptional Cherry Orchard with Endless Potential! This rare opportunity...
Exceptional Cherry Orchard with Endless Potential! This rare opportunity...
 As you drive up to this 9 yr old bungalow , you will see the attention...
As you drive up to this 9 yr old bungalow , you will see the attention...
 Charming, Budget-Friendly Home in Central Creston Welcome to 1220 Ash Street,...
Charming, Budget-Friendly Home in Central Creston Welcome to 1220 Ash Street,...
 Welcome to this inviting 4-bedroom, 2-bathroom home, offering a perfect...
Welcome to this inviting 4-bedroom, 2-bathroom home, offering a perfect...
 Beautifully updated 4 Bedroom, 3 Bath rancher on a private 19.1 acres in...
Beautifully updated 4 Bedroom, 3 Bath rancher on a private 19.1 acres in...
 Nicely treed property located at the end of the road in a rural residential...
Nicely treed property located at the end of the road in a rural residential...
 This beautiful west-facing home boasts valley views. Private front yard...
This beautiful west-facing home boasts valley views. Private front yard...
 Enjoy the peace and privacy of the beautiful Creston Valley Flats while...
Enjoy the peace and privacy of the beautiful Creston Valley Flats while...
 Prime Building Lot in one of Creston newest and most desirable neighbourhoods....
Prime Building Lot in one of Creston newest and most desirable neighbourhoods....
 Discover this delightful 2-bedroom, 1-bathroom condo nestled in a desirable...
Discover this delightful 2-bedroom, 1-bathroom condo nestled in a desirable...
 Spacious 4 bed, 3 bath home in a tranquil neighborhood with stunning mountain...
Spacious 4 bed, 3 bath home in a tranquil neighborhood with stunning mountain...
 Hawkview Estates - this well maintained residential subdivision offers...
Hawkview Estates - this well maintained residential subdivision offers...
 Nestled in the adult oriented 55+ Meadow Woods community of Creston, this...
Nestled in the adult oriented 55+ Meadow Woods community of Creston, this...
 Just under 3 acres with gorgeous views of the Skimmerhorns and Creston...
Just under 3 acres with gorgeous views of the Skimmerhorns and Creston...
 Amazing property ready for new owners! Notable highlights of this country...
Amazing property ready for new owners! Notable highlights of this country...