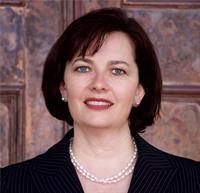300 Yellow Birch Crescent, The Blue Mountains
- Bedrooms: 3
- Bathrooms: 3
- Living area: 1468 square feet
- Type: Residential
- Added: 106 days ago
- Updated: 94 days ago
- Last Checked: 3 days ago
EXECUTIVE SKI-SEASON RENTAL IN WINDFALL! Don't miss this opportunity to spend your winter in this beautiful 3 bedroom, three bathroom bungalow just steps from the mountain. Check the snow conditions from your window, enjoy an amazing day on the slopes then retire back to The Shed for some well earned R and R in the all-season heated pools. This home offers an open concept main floor with vaulted ceilings, Gas fireplace, fully finished basement and is pet friendly with a fully fenced yard. **Available Jan 3rd to April 30th** (id:1945)
Property Details
- Cooling: Central air conditioning
- Heating: Forced air, Natural gas
- Stories: 1
- Structure Type: House
- Exterior Features: Vinyl siding
- Architectural Style: Bungalow
Interior Features
- Basement: Finished, Full
- Appliances: Washer, Refrigerator, Dishwasher, Stove, Dryer, Microwave, Hood Fan, Window Coverings
- Living Area: 1468
- Bedrooms Total: 3
- Fireplaces Total: 1
- Above Grade Finished Area: 1468
- Above Grade Finished Area Units: square feet
- Above Grade Finished Area Source: Other
Exterior & Lot Features
- Lot Features: Sump Pump
- Water Source: Municipal water
- Parking Total: 4
- Parking Features: Detached Garage
- Building Features: Exercise Centre, Party Room
Location & Community
- Directions: Mountain Rd to Crosswinds Blvd to Yellow Birch
- Common Interest: Freehold
- Subdivision Name: Blue Mountains
- Community Features: Community Centre
Property Management & Association
- Association Fee Includes: Property Management, Insurance
Business & Leasing Information
- Total Actual Rent: 5000
- Lease Amount Frequency: Monthly
Utilities & Systems
- Sewer: Municipal sewage system
Tax & Legal Information
- Zoning Description: R1-232
Room Dimensions
This listing content provided by REALTOR.ca has
been licensed by REALTOR®
members of The Canadian Real Estate Association
members of The Canadian Real Estate Association














