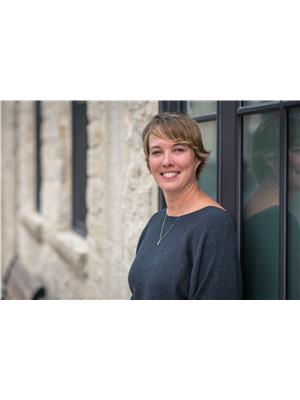30 Inett Way, Fergus
- Bedrooms: 5
- Bathrooms: 4
- Living area: 3815 square feet
- Type: Residential
- Added: 16 days ago
- Updated: 6 days ago
- Last Checked: 2 hours ago
STOP THE CAR! Don't miss your opportunity to purchase this move in ready home built by Wrighthaven Homes, offering 5 bedrooms, 4 bathrooms and over 3800 sq ft of finished living space in Fergus! 30 Inett way is a corner lot nestled in a great private community area, close to schools, rec complex and all the amenities Fergus has to offer. When this home was built in 2009 it was thoughtfully designed with a family in mind. As you drive up to the fully landscaped home you will enjoy the end of the street living with a 2 car, fully insulated garage, with extra parking beside the home. Take in your covered bbq area, with gas bbq hook up and head out back to enjoy the ball game on your large 12x20 deck including sunken hot tub area and large pines with no homes behind you. While outside and inside you can enjoy your music on the built in speaker system. Inside this house has it all. 5 bed, 4 bath, a large office right off the front entrance, a huge mudroom area for all your sport and school bags is just the start! The custom kitchen includes a large walk in pantry, Quartz counters and an oversized island, and one of a kind bar area made of stone. It sets the tone for great entertaining opportunities. The upstairs enjoys 4 oversized bedrooms, all with custom closet organizers, a split bathroom for kids to share, upstairs laundry, and an amazing master with walk in closet and 5 piece bathroom. The basement comes completely finished with 1 bed, 3 pc bath, a bright rec room area and plenty of storage. Many updates include hot tub and concrete pad (2020), water softener (2023), new washer (2023), new quartz counters in kitchen and bar area (2024), fresh paint in main rooms (2024), new ensuite shower (2024), basement flooring (2024). Pack your bags and enjoy moving into your forever family home! (id:1945)
powered by

Property Details
- Cooling: Central air conditioning
- Heating: Forced air
- Stories: 2
- Year Built: 2009
- Structure Type: House
- Exterior Features: Brick, Vinyl siding
- Foundation Details: Poured Concrete
- Architectural Style: 2 Level
Interior Features
- Basement: Finished, Full
- Appliances: Washer, Refrigerator, Water softener, Hot Tub, Central Vacuum, Dishwasher, Stove, Dryer, Window Coverings, Garage door opener, Microwave Built-in
- Living Area: 3815
- Bedrooms Total: 5
- Bathrooms Partial: 1
- Above Grade Finished Area: 2633
- Below Grade Finished Area: 1182
- Above Grade Finished Area Units: square feet
- Below Grade Finished Area Units: square feet
- Above Grade Finished Area Source: Other
- Below Grade Finished Area Source: Other
Exterior & Lot Features
- Lot Features: Cul-de-sac, Corner Site, Sump Pump, Automatic Garage Door Opener
- Water Source: Municipal water
- Parking Total: 4
- Parking Features: Attached Garage
Location & Community
- Directions: From Hwy 6 turn right on Belsyde and right on St. David then right on Elkin court and right into Inett Way
- Common Interest: Freehold
- Subdivision Name: 53 - Fergus
- Community Features: Community Centre
Property Management & Association
- Association Fee: 175.02
Utilities & Systems
- Sewer: Municipal sewage system
Tax & Legal Information
- Tax Annual Amount: 5834
- Zoning Description: R1C.78.2
Room Dimensions
This listing content provided by REALTOR.ca has
been licensed by REALTOR®
members of The Canadian Real Estate Association
members of The Canadian Real Estate Association
















