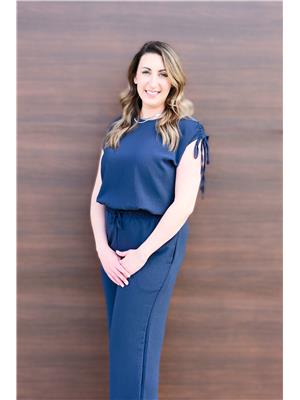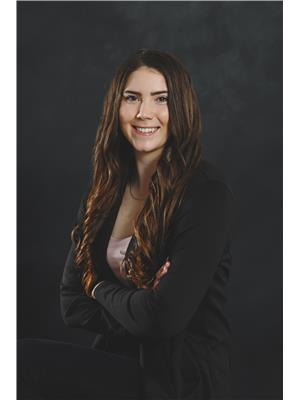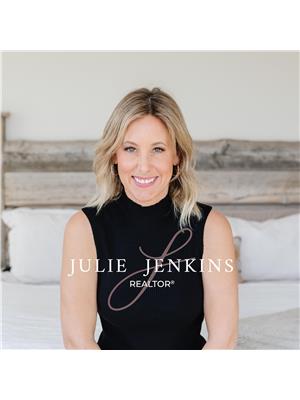115 181057 Highway 873, Rural Newell County Of
- Bedrooms: 6
- Bathrooms: 4
- Living area: 3731 square feet
- Type: Residential
- Added: 120 days ago
- Updated: 101 days ago
- Last Checked: 7 hours ago
RARE ACREAGE OPPORTUNITY! Welcome to this exceptional property located in the sought-after Mortensen Subdivision, just a short (6km)drive from Brooks! This rare opportunity offers a serene and private lifestyle amidst nature and convenience. Situated on 6 acres of land, this property is a nature lover's paradise. Enjoy leisurely walks along the canal or fishing in the trout pond just down the way! The tree-lined surroundings provide ample privacy, allowing you to immerse yourself in the tranquility of the outdoors. Featuring a circular driveway, underground sprinkler system, a small barn with two stalls, a tack room, and a hay loft. Additionally, there is a 50 x 40’ heated shop with two overhead doors, an attached kennel, and a dog run, ideal for those looking for a great hobby acreage! Presenting a magnificent two-story home encompassing nearly 5,000 Sq.Ft. of living space! This spacious home boasts six bedrooms and four bathrooms, featuring a recently renovated main floor. The main level offers an inviting open concept design, showcasing a chef's dream kitchen equipped with stainless steel appliances, granite countertops, gas stove, a sizable island, and a formal dining room. Enjoy the outdoor living with a deck off the kitchen showcasing breathtaking views of the expansive yard, providing privacy and serenity. The living room features a charming wood-burning fireplace and picturesque views of the barn. A bonus room, once an indoor pool area, offers versatile usage possibilities. The professionally covered pool area can be transformed back, with hot tub hookups and plumbing available for a bathroom. Additionally, the main floor includes convenient laundry facilities and a half bathroom. Up the spiral staircase, you'll find four bedrooms, including a spacious primary suite with a walk-in closet, laundry chute, and a four-piece ensuite. Another five-piece main bathroom services the upper level. The basement adds to the allure of this property, offering a secondary living room, two sizable bedrooms, a bathroom, and ample storage options. This property is the perfect setting for a growing family seeking a blend of county living and city convenience. With spacious grounds ideal for kids, pets and a couple farm animals! Experience breathtaking sunrises and sunsets from the comfort of this remarkable home! (id:1945)
powered by

Property Details
- Cooling: Central air conditioning
- Heating: Forced air
- Stories: 2
- Year Built: 1983
- Structure Type: House
- Foundation Details: Poured Concrete
- Construction Materials: Wood frame
Interior Features
- Basement: Finished, Full
- Flooring: Carpeted, Ceramic Tile, Linoleum, Vinyl Plank
- Appliances: Washer, Refrigerator, Range - Gas, Dishwasher, Oven, Dryer, Garage door opener
- Living Area: 3731
- Bedrooms Total: 6
- Fireplaces Total: 1
- Bathrooms Partial: 1
- Above Grade Finished Area: 3731
- Above Grade Finished Area Units: square feet
Exterior & Lot Features
- Lot Features: Other, PVC window, No neighbours behind, French door, Closet Organizers, Gas BBQ Hookup
- Water Source: Municipal water
- Lot Size Units: acres
- Parking Total: 20
- Pool Features: Indoor pool
- Parking Features: Attached Garage, Garage, Other, RV, Oversize, Heated Garage
- Lot Size Dimensions: 6.28
Location & Community
- Common Interest: Freehold
- Subdivision Name: Mortensen
Utilities & Systems
- Sewer: Septic tank
Tax & Legal Information
- Tax Lot: 4
- Tax Year: 2024
- Tax Block: 2
- Parcel Number: 0014815337
- Tax Annual Amount: 4128.5
- Zoning Description: Res-RD
Room Dimensions
This listing content provided by REALTOR.ca has
been licensed by REALTOR®
members of The Canadian Real Estate Association
members of The Canadian Real Estate Association















