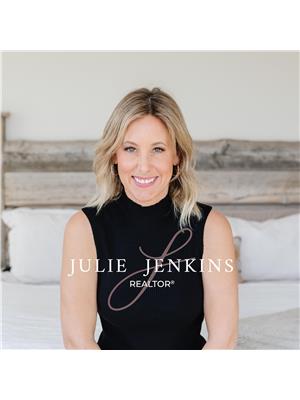25 Blue Heron Bay, Lake Newell Resort
- Bedrooms: 6
- Bathrooms: 3
- Living area: 1800 square feet
- Type: Residential
- Added: 133 days ago
- Updated: 22 days ago
- Last Checked: 19 hours ago
Come for the living and stay for the lifestyle at Lake Newell Resort in Southern Alberta!! Reap the benefits of a brand new build, without starting from scratch yourself. Expected completion of project is December 2024. This incredible 6 bedroom, 3 bathroom, FULLY finished home will boast over 3600 total square feet of living space with a TRIPLE car garage! A craftsman-styled open concept bungalow, thoughtfully designed to compliment a spacious expanse wouldn't fit on one lot, so its on 2! This floorplan will appeal to everyone with 3 bedrooms on the main floor and 3 in the basement. The primary bedroom is a sanctuary with a walk in closet and a spa like ensuite. Vaulted ceilings in the great room will be highlighted with striking beams. Enjoy the breathtaking surroundings year round and finally make time for the hobbies that you love! One of Southern Alberta’s best kept secrets, the deep, clear waters of Lake Newell play host to some of the finest fishing, sailing, boating, kite-surfing, water sports, swimming and skating you’ll find! Just steps from the water, anchor your jet-ski or boat just offshore on sunny days! Located across the street from the racquet courts, park, playground and steps to the lake, enjoy your magnificent view and wonder what took you so long to get here! Lake Newell is just a quick drive from the city of Brooks, just minutes off of the TransCanada Highway between Calgary and Medicine Hat. This is your chance to own a property that you won’t ever want to let go of. The Lake is calling... *There is still time to customize this quality, custom home. ** Current renderings will be replaced by photos as project advances. (id:1945)
powered by

Property DetailsKey information about 25 Blue Heron Bay
- Cooling: None
- Heating: Forced air, Natural gas
- Stories: 1
- Structure Type: House
- Exterior Features: Stone, Composite Siding
- Foundation Details: Poured Concrete
- Architectural Style: Bungalow
- Construction Materials: Wood frame
Interior FeaturesDiscover the interior design and amenities
- Basement: Finished, Full
- Flooring: Tile, Carpeted, Vinyl Plank
- Appliances: See remarks
- Living Area: 1800
- Bedrooms Total: 6
- Fireplaces Total: 1
- Above Grade Finished Area: 1800
- Above Grade Finished Area Units: square feet
Exterior & Lot FeaturesLearn about the exterior and lot specifics of 25 Blue Heron Bay
- Lot Features: PVC window, Closet Organizers, No Animal Home, No Smoking Home, Parking
- Lot Size Units: square feet
- Parking Total: 5
- Parking Features: Attached Garage
- Building Features: Clubhouse
- Lot Size Dimensions: 9751.00
Location & CommunityUnderstand the neighborhood and community
- Common Interest: Condo/Strata
- Community Features: Lake Privileges, Pets Allowed, Fishing
Property Management & AssociationFind out management and association details
- Association Fee Includes: Common Area Maintenance, Property Management, Waste Removal, Condominium Amenities, Reserve Fund Contributions
Tax & Legal InformationGet tax and legal details applicable to 25 Blue Heron Bay
- Tax Year: 2024
- Parcel Number: 0039841184
- Zoning Description: R-HAM
Room Dimensions

This listing content provided by REALTOR.ca
has
been licensed by REALTOR®
members of The Canadian Real Estate Association
members of The Canadian Real Estate Association
Nearby Listings Stat
Active listings
1
Min Price
$940,000
Max Price
$940,000
Avg Price
$940,000
Days on Market
133 days
Sold listings
0
Min Sold Price
$0
Max Sold Price
$0
Avg Sold Price
$0
Days until Sold
days
Nearby Places
Additional Information about 25 Blue Heron Bay


























