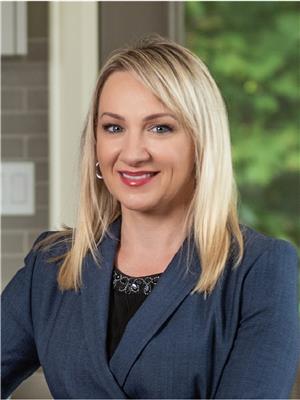22 Prince Of Wales Drive, Barrie
- Bedrooms: 4
- Bathrooms: 3
- Living area: 2580 square feet
- Type: Residential
Source: Public Records
Note: This property is not currently for sale or for rent on Ovlix.
We have found 6 Houses that closely match the specifications of the property located at 22 Prince Of Wales Drive with distances ranging from 2 to 10 kilometers away. The prices for these similar properties vary between 875,000 and 1,199,900.
Nearby Listings Stat
Active listings
78
Min Price
$569,900
Max Price
$2,100,000
Avg Price
$957,465
Days on Market
39 days
Sold listings
27
Min Sold Price
$599,900
Max Sold Price
$1,395,000
Avg Sold Price
$913,331
Days until Sold
54 days
Recently Sold Properties
Nearby Places
Name
Type
Address
Distance
Scotty's Restaurant
Restaurant
636 Yonge St
1.8 km
École La Source
School
70 Madelaine Dr
1.9 km
Wimpy's Diner
Restaurant
279 Yonge St
3.9 km
Wickie's Pub & Restaurant
Restaurant
274 Burton Ave
3.9 km
Barrie Molson Centre
Establishment
Bayview Dr
5.1 km
Unity Christian High School
School
Barrie
5.2 km
Chaopaya Thai Restaurant
Restaurant
168 Dunlop St E
5.3 km
Dragon Restaurant
Restaurant
70 Essa Rd
5.4 km
Eastview Secondary School
School
421 Grove St E
5.4 km
Shirley's Bayside Grille
Restaurant
150 Dunlop St E #102
5.4 km
Mandarin Restaurant
Meal takeaway
28 Fairview Rd
5.4 km
Tara Indian Cuisine
Restaurant
128 Dunlop St E
5.5 km
Property Details
- Cooling: Central air conditioning
- Heating: Forced air, Natural gas
- Stories: 2
- Structure Type: House
- Exterior Features: Brick
- Foundation Details: Poured Concrete
Interior Features
- Basement: Unfinished, Full
- Flooring: Hardwood, Ceramic
- Appliances: Washer, Refrigerator, Central Vacuum, Dishwasher, Stove, Dryer, Garage door opener, Water Heater
- Bedrooms Total: 4
- Fireplaces Total: 1
- Bathrooms Partial: 1
Exterior & Lot Features
- Water Source: Municipal water
- Parking Total: 6
- Parking Features: Attached Garage
- Building Features: Fireplace(s)
- Lot Size Dimensions: 50 x 111.55 FT
Location & Community
- Directions: Royal Parkside Dr/Prince Of Wales Dr
- Common Interest: Freehold
Utilities & Systems
- Sewer: Sanitary sewer
Tax & Legal Information
- Tax Annual Amount: 6401.66
- Zoning Description: R2
Top 5 Reasons You Will Love This Home: 1) Nestled in a highly sought-after neighbourhood, offering unparalleled convenience and charm, with picturesque walking trails perfect for morning jogs or leisurely strolls amidst nature's beauty, with a pristine beach within easy reach for sunbathing, swimming, or enjoying breathtaking sunsets, and top-rated schools nearby with a variety of amenities from shopping to dining 2) Unfinished walkout basement accompanied by large above-grade windows and a rough-in for an additional bathroom presenting the exciting potential for customization, creating a versatile space for future expansion and personalized design 3) Hardwood floors spanning throughout the main level presenting a seamless and elegant look along with the living room boasting a stunning cathedral ceiling with plenty of natural light flooding the space, enhancing its warmth and inviting atmosphere 4) Sizeable primary suite complete with an ensuite bathroom and an expansive walk-in closet, alongside three further spacious bedrooms, providing ample living space for growing families 5) Fully fenced backyard ideal for children to play, complete with a second storey deck, allowing for the whole family to enjoy. Age 21. Visit our website for more detailed information. (id:1945)
Demographic Information
Neighbourhood Education
| Master's degree | 80 |
| Bachelor's degree | 340 |
| University / Above bachelor level | 25 |
| Certificate of Qualification | 25 |
| College | 350 |
| University degree at bachelor level or above | 465 |
Neighbourhood Marital Status Stat
| Married | 895 |
| Widowed | 60 |
| Divorced | 40 |
| Separated | 30 |
| Never married | 325 |
| Living common law | 100 |
| Married or living common law | 995 |
| Not married and not living common law | 470 |
Neighbourhood Construction Date
| 1991 to 2000 | 90 |
| 2001 to 2005 | 190 |
| 2006 to 2010 | 105 |







