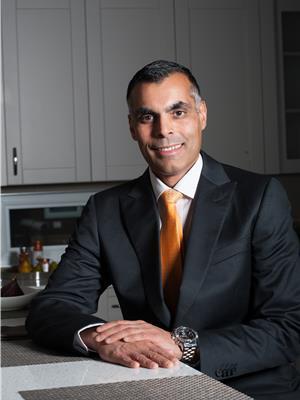11604 84 St Nw, Edmonton
- Bedrooms: 4
- Bathrooms: 2
- Living area: 101.54 square meters
- Type: Residential
Source: Public Records
Note: This property is not currently for sale or for rent on Ovlix.
We have found 6 Houses that closely match the specifications of the property located at 11604 84 St Nw with distances ranging from 2 to 10 kilometers away. The prices for these similar properties vary between 345,000 and 395,000.
Nearby Places
Name
Type
Address
Distance
Northlands Park
Restaurant
7410 Borden Park Rd NW
0.9 km
Commonwealth Stadium
Stadium
11000 Stadium Rd NW
0.9 km
Northlands
Establishment
7515 118 Ave NW
1.0 km
Rexall Place at Northlands
Stadium
7424 118 Ave NW
1.1 km
Concordia University College of Alberta
University
7128 Ada Blvd
1.8 km
Royal Alexandra Hospital
Hospital
10240 Kingsway Ave NW
2.1 km
NAIT
School
11762 106 St
2.1 km
Edmonton Public School Board
School
1 Kingsway NW
2.2 km
Victoria School of the Arts
School
10210 108 Ave NW
2.3 km
Kingsway Mall
Restaurant
109 Street & Kingsway
2.4 km
Art Gallery Of Alberta
Art gallery
2 Sir Winston Churchill Square
2.8 km
Queen Elizabeth High School
School
9425 132 Ave NW
2.9 km
Property Details
- Heating: Forced air
- Stories: 1.5
- Year Built: 1943
- Structure Type: House
Interior Features
- Basement: Finished, Full
- Appliances: Washer, Refrigerator, Dishwasher, Stove, Dryer, Microwave Range Hood Combo, Storage Shed, Window Coverings
- Living Area: 101.54
- Bedrooms Total: 4
- Bathrooms Partial: 1
Exterior & Lot Features
- Lot Features: Corner Site, See remarks, Paved lane, No Animal Home, No Smoking Home
- Lot Size Units: square meters
- Parking Total: 2
- Parking Features: Parking Pad, No Garage, Rear
- Lot Size Dimensions: 367.94
Location & Community
- Common Interest: Freehold
Tax & Legal Information
- Parcel Number: 4293908
Welcome to this cozy 1 and a half storey home on a corner lot in Parkdale! The main floor has an open living and dining space that walks into the galley kitchen. New paint and laminate flooring give a fresh and inviting feeling. You'll enjoy cooking with tons of cabinet space, and a new stove + microwave/hood fan combo. The main floor is finished off with a bedroom and 4-pc bathroom. Upstairs contains two loft-style bedrooms, separated by a 2-pc Jack & Jill ensuite bathroom. The basement has new flooring throughout. Included are an additional family room, bedroom, storage room, laundry room, and utility room. The backyard is treed and fenced, capped off by a storage shed and parking pad. Additional upgrades to the home include a new washer (2022), eavestroughs (2023), furnace (2024), hot water tank (2024) and recent renovations. Minutes from Downtown, Commonwealth Stadium, the Edmonton River Valley, schools, parks, universities, grocery, and amenities - what else could you ask for? Call this place home! (id:1945)
Demographic Information
Neighbourhood Education
| Master's degree | 10 |
| Bachelor's degree | 30 |
| University / Below bachelor level | 10 |
| College | 65 |
| University degree at bachelor level or above | 35 |
Neighbourhood Marital Status Stat
| Married | 105 |
| Widowed | 15 |
| Divorced | 50 |
| Separated | 15 |
| Never married | 130 |
| Living common law | 55 |
| Married or living common law | 165 |
| Not married and not living common law | 215 |
Neighbourhood Construction Date
| 1961 to 1980 | 35 |
| 1981 to 1990 | 10 |
| 1991 to 2000 | 10 |
| 1960 or before | 115 |








