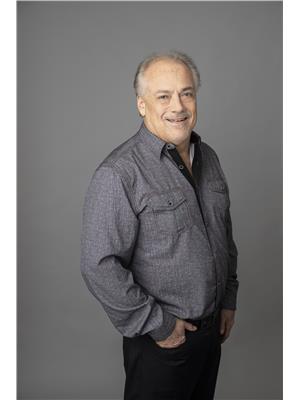175 Grand River Avenue, Brantford
- Bedrooms: 3
- Bathrooms: 2
- Living area: 2239 square feet
- Type: Residential
- Added: 77 days ago
- Updated: 52 days ago
- Last Checked: 20 hours ago
Location! Location! Location! Welcome to 175 Grand River Avenue in the sought after neighbourhood of Holmedale. This home issteps away from the beautiful groomed trails along the Grand River! Miles of Hiking, Walking, Fishing, and Bird Watching. This 1.5 storey brick and stucco family home boosts lots of character and modern finishes. Featuring over 2000 square feet of living space. This home has 3 bedrooms on the upper level, 1.5 bathrooms and a fully finished basement with large recreation room and seating area. The main level of the home features a eat-in family size kitchen with double stainless steel sinks, Stainless Steel Appliances, formal dining room with rear Sunroom. Huge living room with hardwood floors. This home is a must see. Perfect for a first time home buyer or those with a growing family. This will not last long! Book Your Showing Today! (id:1945)
powered by

Property Details
- Cooling: Central air conditioning
- Heating: Forced air, Natural gas
- Stories: 2
- Year Built: 1947
- Structure Type: House
- Exterior Features: Brick, Stucco
- Foundation Details: Poured Concrete
- Architectural Style: 2 Level
Interior Features
- Basement: Finished, Full
- Appliances: Washer, Refrigerator, Dishwasher, Stove, Dryer, Microwave, Hood Fan
- Living Area: 2239
- Bedrooms Total: 3
- Bathrooms Partial: 1
- Above Grade Finished Area: 1540
- Below Grade Finished Area: 699
- Above Grade Finished Area Units: square feet
- Below Grade Finished Area Units: square feet
- Above Grade Finished Area Source: Other
- Below Grade Finished Area Source: Owner
Exterior & Lot Features
- Lot Features: Conservation/green belt, Paved driveway
- Water Source: Municipal water
- Parking Total: 1
Location & Community
- Directions: From Brant Avenue turn onto Waterloo Street, then turn right onto Grand River Avenue. On the right before Chestnut Avenue. From Dufferin Avenue turn onto Chestnut Avenue and the turn left onto Grand River Avenue ( second house on the left)
- Common Interest: Freehold
- Subdivision Name: 2038 - Holmedale
- Community Features: Quiet Area, School Bus
Utilities & Systems
- Sewer: Municipal sewage system
- Utilities: Natural Gas, Electricity, Cable, Telephone
Tax & Legal Information
- Tax Annual Amount: 2968.45
- Zoning Description: F-RC
Additional Features
- Security Features: Smoke Detectors
Room Dimensions
This listing content provided by REALTOR.ca has
been licensed by REALTOR®
members of The Canadian Real Estate Association
members of The Canadian Real Estate Association















