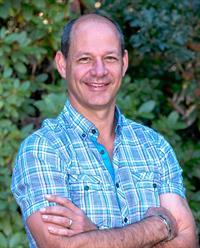3363 Hawkes Blvd, Duncan
- Bedrooms: 3
- Bathrooms: 1
- Living area: 1200 square feet
- Type: Residential
- Added: 2 days ago
- Updated: 9 hours ago
- Last Checked: 1 hours ago
Discover easy living in this charming 3-bedroom rancher, nestled on a peaceful street and set on an expansive, level .21-acre lot—offering rare space and tranquility. Perfect for young families or active seniors, this home has been thoughtfully maintained with lovely fir plank flooring and cozy features throughout. The large, private yard provides ample space for gardening, relaxation, or even future expansion. Enjoy the generous deck, perfect for outdoor entertaining, and offers picturesque views of the well-kept backyard and adjacent farmer’s fields, framed by the stunning backdrop of Mt. Prevost. A standout feature is the separate garage with a wired workshop, ideal for hobbyists or those with a passion for projects. A rare opportunity for space, privacy, and potential—this property is truly more than meets the eye. Come and experience it for yourself! (id:1945)
powered by

Property Details
- Cooling: None
- Heating: Baseboard heaters, Electric
- Year Built: 1978
- Structure Type: House
- Type: Rancher
- Bedrooms: 3
- Lot Size: 0.21
- Lot Type: Level
- Street Type: Peaceful
Interior Features
- Living Area: 1200
- Bedrooms Total: 3
- Fireplaces Total: 1
- Above Grade Finished Area: 1200
- Above Grade Finished Area Units: square feet
- Flooring: Fir Plank
- Cozy Features: true
Exterior & Lot Features
- View: Mountain view
- Lot Features: Central location, Park setting, Private setting, Southern exposure, Other
- Lot Size Units: square feet
- Parking Total: 2
- Lot Size Dimensions: 9148
- Yard: Type: Private, Space for: Gardening, Relaxation, Future Expansion
- Deck: Size: Generous, Purpose: Outdoor Entertaining, Views: Well-kept Backyard, Adjacent Farmer’s Fields, Mt. Prevost
- Garage: Type: Separate, Features: Wired Workshop, Ideal for: Hobbyists, Passion Projects
Location & Community
- Common Interest: Freehold
- Suitability: Young Families, Active Seniors
- Community Features: Tranquility
Tax & Legal Information
- Tax Lot: 8
- Zoning: Residential
- Parcel Number: 001-467-131
- Tax Annual Amount: 3236
- Zoning Description: R3
Additional Features
- Maintenance: Thoughtfully Maintained
- Opportunity: Space, Privacy, and Potential
Room Dimensions

This listing content provided by REALTOR.ca has
been licensed by REALTOR®
members of The Canadian Real Estate Association
members of The Canadian Real Estate Association

















