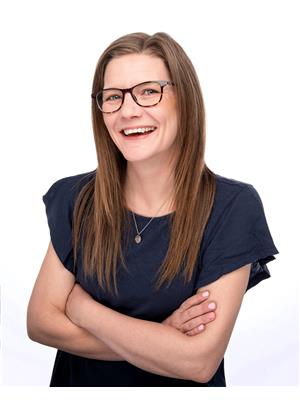184 Elliot Avenue W, Centre Wellington Fergus
- Bedrooms: 4
- Bathrooms: 3
- Type: Residential
- Added: 74 days ago
- Updated: 48 days ago
- Last Checked: 25 minutes ago
Brand New 4 Bedroom House Located In A Newer Subdivision On The West End Of Fergus, Family Room with Gas Fireplace, Eat In Kitchen With Island and Breakfast Area ,2nd floor Laundry. The master bedroom includes a 4-piece Ensuite bath and a walk-in closet. Additional highlight are garage access, and abundant natural light from large windows and sliding doors, creating a bright and airy atmosphere. Conveniently located just 2 minutes from a shopping center with Walmart, FreshCo, Home Hardware, and various restaurants, and only minutes from downtown Fergus with its picturesque riverfront dining and boutique shops, this home is ideal for a family seeking both Comfort and convenience. (id:1945)
powered by

Property DetailsKey information about 184 Elliot Avenue W
- Heating: Forced air, Natural gas
- Stories: 2
- Structure Type: House
- Exterior Features: Brick, Vinyl siding
Interior FeaturesDiscover the interior design and amenities
- Basement: Unfinished, N/A
- Flooring: Carpeted, Ceramic
- Bedrooms Total: 4
- Bathrooms Partial: 1
Exterior & Lot FeaturesLearn about the exterior and lot specifics of 184 Elliot Avenue W
- Water Source: Municipal water
- Parking Total: 2
- Parking Features: Garage
- Lot Size Dimensions: 25 x 108 FT
Location & CommunityUnderstand the neighborhood and community
- Directions: Spicer St/ Elliot Ave W
- Common Interest: Freehold
- Street Dir Suffix: West
Utilities & SystemsReview utilities and system installations
- Sewer: Sanitary sewer
- Utilities: Sewer, Cable
Tax & Legal InformationGet tax and legal details applicable to 184 Elliot Avenue W
- Tax Annual Amount: 3764.2
Room Dimensions
| Type | Level | Dimensions |
| Family room | Main level | 3.23 x 4.45 |
| Dining room | Main level | 3.04 x 3.35 |
| Kitchen | Main level | 2.8 x 3.74 |
| Eating area | Main level | 2.8 x 3.35 |
| Primary Bedroom | Second level | 3.35 x 4.26 |
| Bedroom 2 | Second level | 3.1 x 3 |
| Bedroom 3 | Second level | 2.8 x 2.56 |
| Bedroom 4 | Second level | 3.3 x 2.74 |
| Laundry room | Second level | 2.3 x 1.75 |

This listing content provided by REALTOR.ca
has
been licensed by REALTOR®
members of The Canadian Real Estate Association
members of The Canadian Real Estate Association
Nearby Listings Stat
Active listings
15
Min Price
$699,000
Max Price
$1,849,900
Avg Price
$908,507
Days on Market
55 days
Sold listings
0
Min Sold Price
$0
Max Sold Price
$0
Avg Sold Price
$0
Days until Sold
days













