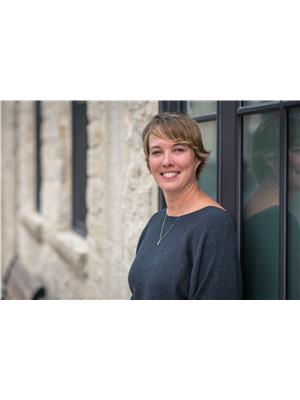6460 Wellington 7 Road, Elora
- Bedrooms: 4
- Bathrooms: 2
- Living area: 2700 square feet
- Type: Farm and Ranch
- Added: 27 days ago
- Updated: 25 days ago
- Last Checked: 14 hours ago
Elora is a year-round wonderland, home to weddings, arts tourism, outdoor adventures, live music, unique festivals, and enough Instagram-worthy views to satisfy any influencer. It’s also where you’ll find the renowned Elora Mill, part of a revitalized downtown that’s a blend of old-world charm and modern flair. One property that truly captures the essence of this vibrant village is the 22-acre estate at 6460 Wellington Road 7. A beloved family home for the past 15 years, it offers both seclusion and proximity to the heart of Elora’s cultural scene. A private, mile-long driveway leads to a stunning home surrounded by nature, yet just minutes from town. This property has hosted weddings, concerts, fundraisers, bonfires, and even a COVID-era university graduation. It’s also a perfect spot for quiet reflection, with winter sunsets, fireflies in spring, poolside summers, and colorful fall trails. A short walk from the Elora Gorge Conservation Area, the property has also supported a market garden, and offers endless possibilities: agri-tourism, eco-spa, B&B, or simply a private retreat. Here's your chance to make your own magic at 6460 Wellington Road 7, Elora. (id:1945)
powered by

Property DetailsKey information about 6460 Wellington 7 Road
Interior FeaturesDiscover the interior design and amenities
Exterior & Lot FeaturesLearn about the exterior and lot specifics of 6460 Wellington 7 Road
Location & CommunityUnderstand the neighborhood and community
Utilities & SystemsReview utilities and system installations
Tax & Legal InformationGet tax and legal details applicable to 6460 Wellington 7 Road
Additional FeaturesExplore extra features and benefits
Room Dimensions

This listing content provided by REALTOR.ca
has
been licensed by REALTOR®
members of The Canadian Real Estate Association
members of The Canadian Real Estate Association
Nearby Listings Stat
Active listings
11
Min Price
$699,900
Max Price
$2,650,000
Avg Price
$1,057,864
Days on Market
46 days
Sold listings
3
Min Sold Price
$649,900
Max Sold Price
$829,900
Avg Sold Price
$731,600
Days until Sold
86 days
















