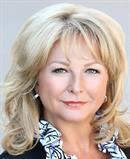1170 Brant Avenue Unit 5, Kelowna
- Bedrooms: 2
- Bathrooms: 2
- Living area: 937 square feet
- Type: Townhouse
- Added: 98 days ago
- Updated: 6 days ago
- Last Checked: 14 hours ago
Low strata fees ~ 2 pets allowed ~ no-step rancher!!! Eleven 70 Brant was built for people who love to be close to the energy of the City but still surrounded by nature. This end-unit rancher townhouse (no steps - no barriers!) was only built in 2012 but has been tastefully and professionally renovated to make it feel like it was built yesterday: quartz countertops in the open-concept kitchen with breakfast bar seating and stainless steel appliances (gas range), hardwood flooring from front door to back patio, a second half-bath was added inside the secondary bedroom/ flex room to give the owner options for the space. While the facilities are enclosed, the sink has been added to a concrete wetbar within the room for flexibility. Hot water system is on demand! Heating/ cooling is geothermal! Solar tube lighting accents the natural lighting from the west-facing back patio. Enjoy privacy on your patio as you step out onto the lush lawn area that includes all-around fencing. Set up a BBQ or fire pit with plumbed natural gas on the patio. Take a break from the midday sun with the automated awning over the concrete patio. This single-storey home is not below another unit - so no worries about upstairs noise! This quiet cul-de-sac is a popular community for those who work from home. 2 pets allowed - no vicious breed dogs. With just enough space with everything you need, this home is accessible, relatable and outrageously liveable. (id:1945)
powered by

Property DetailsKey information about 1170 Brant Avenue Unit 5
- Roof: Asphalt shingle, Unknown
- Cooling: Heat Pump, See Remarks
- Heating: Forced air, Geo Thermal
- Stories: 1
- Year Built: 2012
- Structure Type: Row / Townhouse
- Exterior Features: Composite Siding
- Architectural Style: Ranch
Interior FeaturesDiscover the interior design and amenities
- Flooring: Hardwood, Laminate, Ceramic Tile
- Appliances: Refrigerator, Range - Gas, Dishwasher, Microwave, Washer/Dryer Stack-Up
- Living Area: 937
- Bedrooms Total: 2
- Fireplaces Total: 1
- Bathrooms Partial: 1
- Fireplace Features: Unknown, Decorative
Exterior & Lot FeaturesLearn about the exterior and lot specifics of 1170 Brant Avenue Unit 5
- View: City view
- Lot Features: Cul-de-sac, Level lot, Private setting, Wheelchair access
- Water Source: Municipal water
- Lot Size Units: acres
- Parking Total: 4
- Parking Features: Carport, See Remarks
- Road Surface Type: Cul de sac
- Lot Size Dimensions: 0.07
Location & CommunityUnderstand the neighborhood and community
- Common Interest: Condo/Strata
- Community Features: Pet Restrictions, Pets Allowed With Restrictions, Rentals Allowed
Property Management & AssociationFind out management and association details
- Association Fee: 278
- Association Fee Includes: Property Management, Ground Maintenance, Heat, Insurance, Other, See Remarks, Reserve Fund Contributions, Sewer
Utilities & SystemsReview utilities and system installations
- Sewer: Municipal sewage system
Tax & Legal InformationGet tax and legal details applicable to 1170 Brant Avenue Unit 5
- Zoning: Multi-Family
- Parcel Number: 028-898-451
- Tax Annual Amount: 2423
Additional FeaturesExplore extra features and benefits
- Security Features: Smoke Detector Only
Room Dimensions

This listing content provided by REALTOR.ca
has
been licensed by REALTOR®
members of The Canadian Real Estate Association
members of The Canadian Real Estate Association
Nearby Listings Stat
Active listings
176
Min Price
$48,000
Max Price
$2,899,999
Avg Price
$763,473
Days on Market
83 days
Sold listings
41
Min Sold Price
$52,000
Max Sold Price
$1,589,999
Avg Sold Price
$708,685
Days until Sold
86 days
Nearby Places
Additional Information about 1170 Brant Avenue Unit 5













































