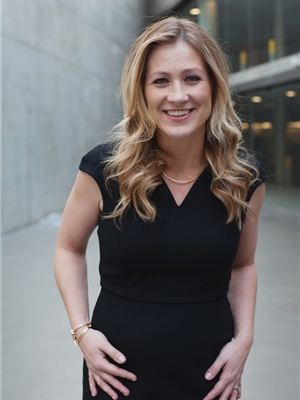703 Ranchview Circle Nw, Calgary
- Bedrooms: 4
- Bathrooms: 3
- Living area: 1045 square feet
- Type: Residential
- Added: 5 days ago
- Updated: 6 hours ago
- Last Checked: 8 minutes ago
Now available in the sought after community of Ranchlands. This home is perfect of an investor or someone looking for an income property / Lot. Located in a quiet cul-de-sac, across the street from a park, this home is situated on LARGE corner lot. The home features 4 bedrooms and 3 bathrooms with a fully finished lower level. As you walk out the back you will find a large and quiet back yard to build a garage space with a ton of extra space. Location is prime, with a short few minute walk to Ranchlands community park, lots of schools and 2 min to Crowchild Trail and lots of shopping and amenities!! This home is ready for a new owner and will not last long. Book your private showing before it's gone! (id:1945)
powered by

Property DetailsKey information about 703 Ranchview Circle Nw
- Cooling: None
- Heating: Forced air
- Stories: 1
- Year Built: 1978
- Structure Type: House
- Exterior Features: Brick, Vinyl siding
- Foundation Details: Poured Concrete
- Architectural Style: Bungalow
- Construction Materials: Wood frame
Interior FeaturesDiscover the interior design and amenities
- Basement: Finished, Full
- Flooring: Hardwood, Carpeted
- Appliances: Washer, Refrigerator, Dishwasher, Stove, Dryer, Hood Fan
- Living Area: 1045
- Bedrooms Total: 4
- Bathrooms Partial: 1
- Above Grade Finished Area: 1045
- Above Grade Finished Area Units: square feet
Exterior & Lot FeaturesLearn about the exterior and lot specifics of 703 Ranchview Circle Nw
- Lot Features: See remarks
- Lot Size Units: square meters
- Parking Total: 2
- Parking Features: Parking Pad
- Lot Size Dimensions: 532.00
Location & CommunityUnderstand the neighborhood and community
- Common Interest: Freehold
- Street Dir Suffix: Northwest
- Subdivision Name: Ranchlands
Tax & Legal InformationGet tax and legal details applicable to 703 Ranchview Circle Nw
- Tax Lot: 28
- Tax Year: 2024
- Tax Block: 2
- Parcel Number: 0015612716
- Tax Annual Amount: 2584
- Zoning Description: R-CG
Room Dimensions
| Type | Level | Dimensions |
| Living room | Main level | 13.42 Ft x 13.67 Ft |
| Kitchen | Main level | 8.17 Ft x 11.42 Ft |
| Dining room | Main level | 7.58 Ft x 13.00 Ft |
| Primary Bedroom | Main level | 10.92 Ft x 10.92 Ft |
| 2pc Bathroom | Main level | 4.17 Ft x 5.08 Ft |
| Bedroom | Main level | 9.08 Ft x 9.08 Ft |
| Bedroom | Main level | 8.83 Ft x 9.08 Ft |
| 4pc Bathroom | Main level | 4.92 Ft x 7.58 Ft |
| Bedroom | Basement | 10.33 Ft x 10.58 Ft |
| Den | Basement | 8.17 Ft x 9.92 Ft |
| Family room | Basement | 11.92 Ft x 13.83 Ft |
| Recreational, Games room | Basement | 8.83 Ft x 15.50 Ft |
| Laundry room | Basement | 6.17 Ft x 13.83 Ft |
| 3pc Bathroom | Basement | 4.75 Ft x 10.58 Ft |
| Furnace | Basement | 6.33 Ft x 8.00 Ft |

This listing content provided by REALTOR.ca
has
been licensed by REALTOR®
members of The Canadian Real Estate Association
members of The Canadian Real Estate Association
Nearby Listings Stat
Active listings
29
Min Price
$365,000
Max Price
$2,198,000
Avg Price
$738,757
Days on Market
36 days
Sold listings
37
Min Sold Price
$379,900
Max Sold Price
$1,100,000
Avg Sold Price
$713,661
Days until Sold
57 days
















