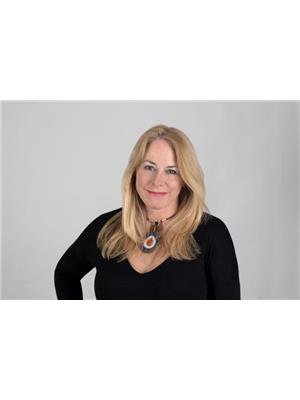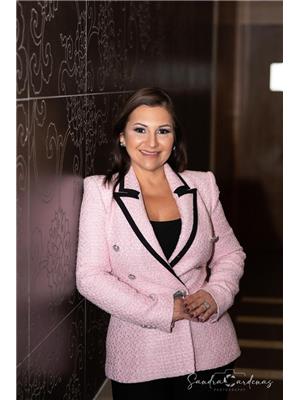1493 Queensbury Crescent, Oakville
- Bedrooms: 5
- Bathrooms: 4
- Type: Residential
- Added: 6 days ago
- Updated: 1 days ago
- Last Checked: 8 hours ago
Welcome to your dream home, where style meets comfort in one of the most sought-after family neighborhoods in Oakville. Nestled among mature trees and within reach of top-rated schools, this property sits on a generously sized lot (approx. 50 x 120 ft), offering endless possibilities. Unwind and entertain in your private oasis, featuring a heated pool, hot tub, and charming gazebo, all surrounded by a manicured backyard, a true haven of relaxation. A custom addition expanded the main floor's social spaces, creating an inviting flow ideal for hosting gatherings. The semi-open layout seamlessly leads to a spacious living area and has a family room complete with a cozy gas fireplace and walk-out to the beautifully landscaped backyard. The European-style kitchen, with quartz countertops and updated appliances (2022), is perfect for cooking enthusiasts. This home offers three ample bedrooms and a fully finished basement with two bedrooms, one used as an office, a recreational area, and a full bathroom. Extensive upgrades include hardwood floors, a new roof (2022), custom interior doors, new windows and patio doors (2022), a kitchen skylight (2022), a new pool liner and heating system (2022), a stamped cement driveway and backyard, and a refreshed laundry room on the main floor with upgraded washer and dryer (2018).With a double garage and convenient access to highways, shops, and restaurants, this home perfectly blends luxury and everyday convenience.
powered by

Property Details
- Cooling: Central air conditioning
- Heating: Forced air, Natural gas
- Stories: 2
- Structure Type: House
- Exterior Features: Brick, Aluminum siding
- Foundation Details: Concrete
Interior Features
- Basement: Finished, N/A
- Flooring: Hardwood
- Appliances: Washer, Refrigerator, Dishwasher, Stove, Dryer, Microwave, Window Coverings
- Bedrooms Total: 5
- Bathrooms Partial: 1
Exterior & Lot Features
- Water Source: Municipal water
- Parking Total: 4
- Pool Features: Inground pool
- Parking Features: Attached Garage
- Lot Size Dimensions: 49.21 x 120.96 FT
Location & Community
- Directions: Upper Middle Rd E & Sixth Line
- Common Interest: Freehold
- Community Features: Community Centre
Utilities & Systems
- Sewer: Sanitary sewer
Tax & Legal Information
- Tax Annual Amount: 5769.69
Room Dimensions

This listing content provided by REALTOR.ca has
been licensed by REALTOR®
members of The Canadian Real Estate Association
members of The Canadian Real Estate Association
















